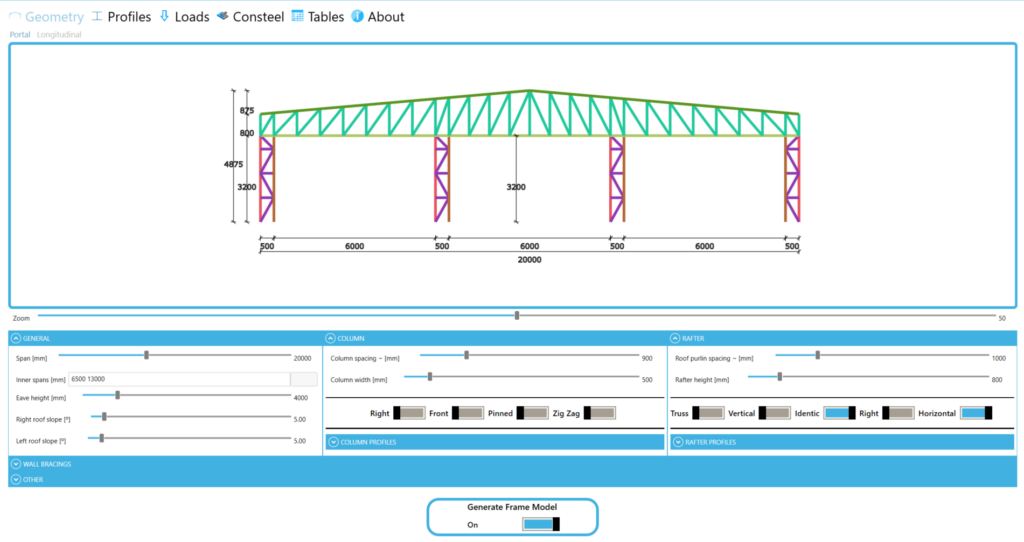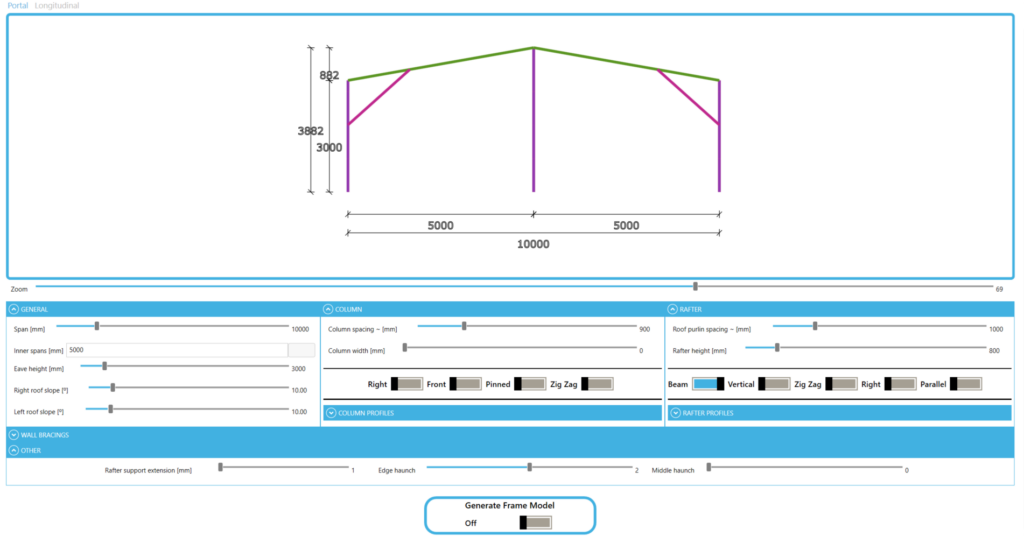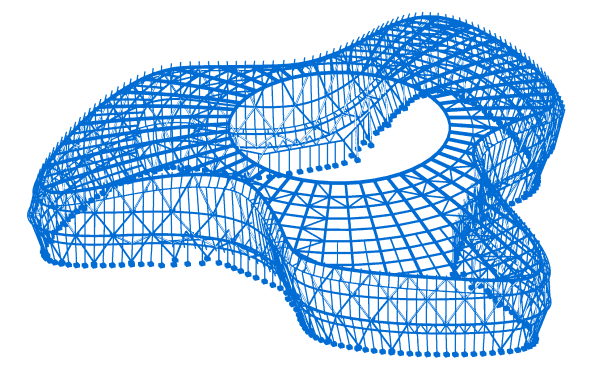Since we entered in the world of parametric design with our Grasshopper plugin Pangolin, we have observed numerous remarkable projects characterized by significant geometrical and structural intricacy. However, these projects are so unique that it is hard to effectively transfer the experiences and standardize certain parts of the parametric design workflow, particularly within design firms employing numerous structural engineers. But what happens in the case of modular or pre-engineered buildings? One of our customers has the answer. Let us delve into the details and then watch the accompanying video for a practical demonstration.

When one begins to implement parametric methodologies in design, it is essential to start with the end in mind, formulating a well-defined goal to minimize the number of parameters required. Mexi Steel, a designer and manufacturer of cold-formed steel buildings, had such a clear objective: a tool that could, based on their expertise, internal capabilities, and solutions, swiftly generate a mechanically accurate Consteel model according to a set of variables, with all potential loads evaluated in various cases and combinations. This tool should assist structural engineers in decision-making by providing precise material lists (beams and bolts) derived from the Consteel model results during the concept design phase, thus facilitating more accurate quotations. In collaboration with our local distributor, REFLEX Software, the first version of this tool was developed within approximately two months in 2022. The tool delineates the primary steps of the design workflow and offers a sequential user interface with multiple tabs.
First, the geometry at the portal level must be defined in 2D by specifying a few global or general dimensions of the building and providing information regarding the columns and rafters. Once the portal frame is generated and the loads are quickly evaluated, it becomes possible to examine the standalone portal and predesign the cross sections.
The next step involves defining the parameters in the perpendicular or longitudinal direction. When the portal frame is a truss, it consists of several members, and all translations of the main axis as well as rotations of the cross sections are considered using link elements in Consteel.
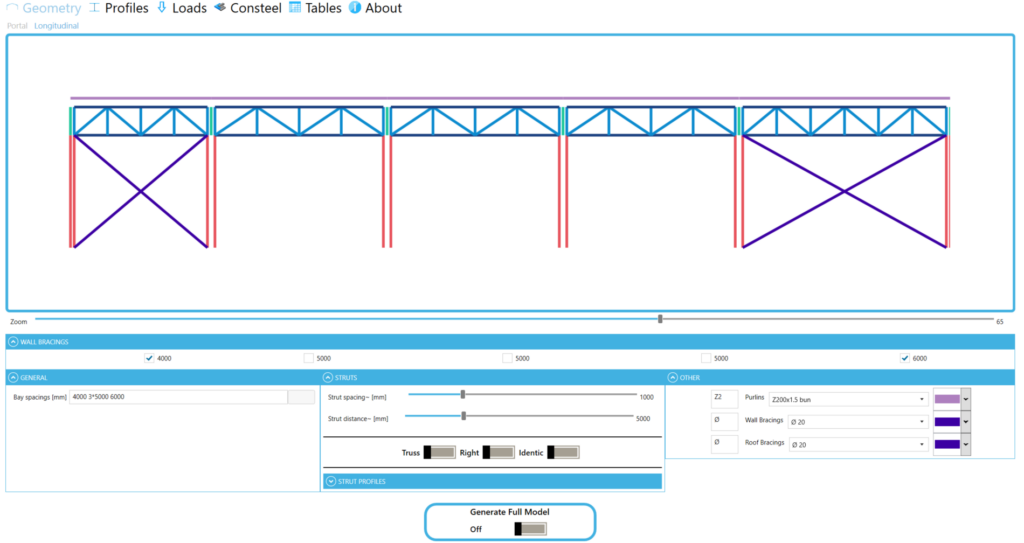
As a potential step, there is a posibility to expand the cross-section library, with typical cold-formed sections which can be manufactured by our customer. Then, as an essential step, all the load parameters have to be defined to obtain the desired ready-to-run Consteel model with all the mechanical objects, supports, loads etc.

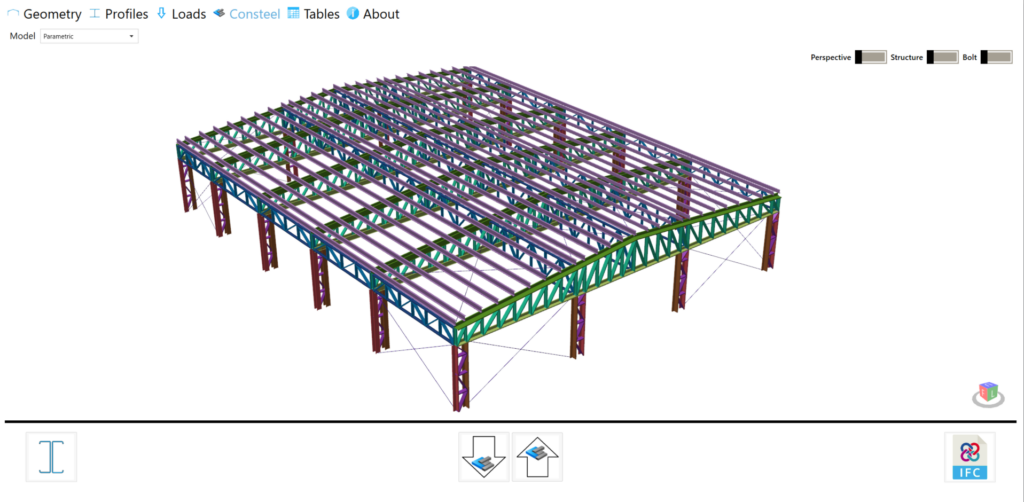
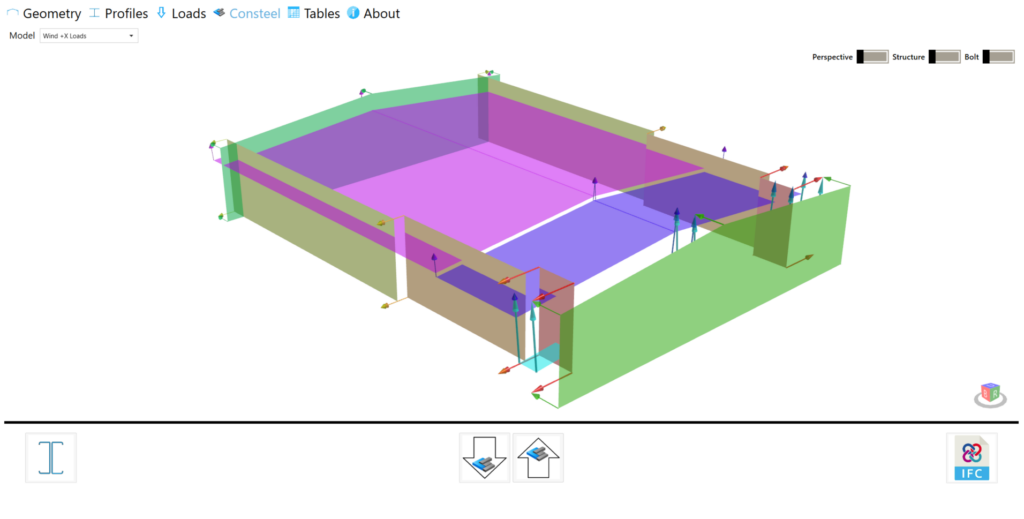
Following the initial successful collaboration, the second version of the tool, developed this year, includes the capability to retrieve available analysis and design results from Consteel. This enhancement allows the tool to prepare data sheets that include material lists for both beams and bolts, as well as internal forces, thereby facilitating the joint design process.
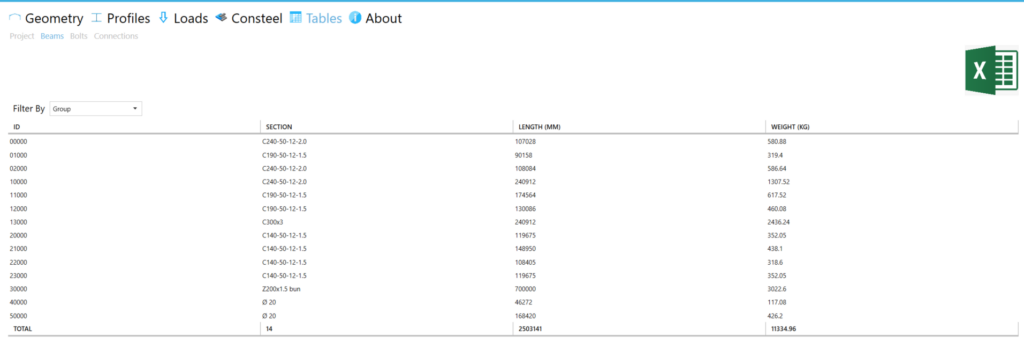
All the tables can later be exported to Excel sheets, while the structure itself can be exported to an IFC model. These functionalities were developed using a range of exceptional third-party plugins, with Pangolin being the primary tool for creating the actual structural model. Additionally, HumanUI was employed to create a smooth user interface that can be effectively utilized even without specific Grasshopper knowledge.
We believe this project serves as a prime example of harnessing not only Pangolin’s inherent potential but also a wide range of open-source applications within the Rhino/Grasshopper community. However, achieving such successful outcome requires an investment of mainly time to delve into computational design. Even with just one dedicated individual, remarkable results can be achieved, thereby expanding the toolbox of an entire team. Consequently, we eagerly anticipate the emergence of more similar projects in the modular, product-based segment of the construction industry.


