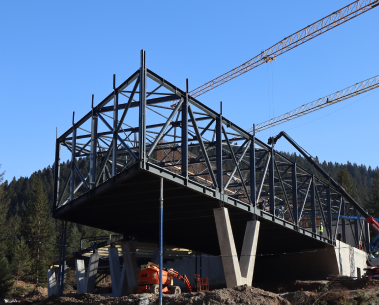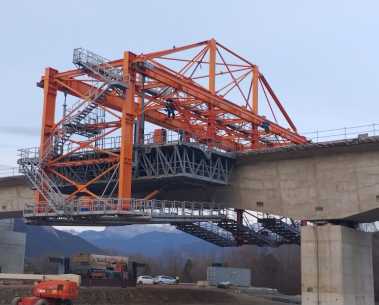Knauf Insulation Factory in Târnăveni
Inginerie structurală
Tünde András, Noémi Egyed, Ioana Secheli, Attila Feleki, Károly Szakács, Gergő Szabó
Birou de proiectare
Locație
Romania
Construit în
2024
Suprafața clădirii
3850 m2
Provocările din spatele proiectului
The presented structure is part of a multi-building project that will serve as the new Knauf Insulation factory in Dicsőszentmárton.
It is configured as a single storey frame structure, with 6 m distance between axes in longitudinal direction. The frame configuration is a truss solution, the column has a 1.4 m distance between its flanges, and truss-girder has a 24.5 m opening with variable height between 1.70 m and 2.95 m. There is a height change in the middle of the building which is also the boundary of two separate production processes. The higher melter section is 36.3m high while the lower fibreizer section is 24.3 m high. The area of the building is 3850 m2, and the total used steel quantity is 830 tones.
The cladding of the building was made of sandwich panel on the walls , and trapezoidal sheeting with PVC membrane on the roof. At specific locations blast relief panels were used, which needed a distinct fastening design. This design was carried out in a way to withstand the wind load requirements, but also allow the panel to be blown away from the possible explosion.
The biggest challenge was the anchoring of columns to the foundations, which was caused by the truss configuration of the columns. At the location of windbracings, normal forces up to 3.5-4 MN appeared at the bottom of the columns. The windbracings were designed as composed profiles.
There are 1-1 annex buildings along each side of the structure, one with 10 m high and 4.25 m opening and the other with 8.65 m opening 17.2 m high. Also, at the melter area of the structure, an anex structure with a piperack is located on the roof. Due to the substantial height of the building, numerous calculations were carried out on the construction stage, to determine the cladding sequence.
CINE NE RECOMANDĂ?

‘Consteel este un mare avantaj pentru Arambol Ingeniería S.L. Datorită fluxului său de lucru, putem proiecta, calcula și prezenta un proiect într-un timp record. Programul este foarte intuitiv și ușor de utilizat. Din punct de vedere tehnic, al șaptelea grad de libertate este un instrument extrem de util pentru a verifica structurile cu metoda generală și chiar pentru a obține rezultate fiabile datorită utilizării formelor de instabilitate împreună cu imperfecțiunile, pentru a obține rapoarte de utilizare care, din punct de vedere fizic, sunt mai realiste decât coeficienții de reducere. Consteel oferă funcționalități foarte specializate, precum câmpul de forfecare sau ghidul pentru colțurile cadrelor, care adaugă un grad suplimentar de profesionalism în calcul, ceea ce rezultă într-o mai mare eficiență în utilizarea oțelului și, prin urmare, economii de bani.’

‘Proiectul Alba Arena a evidențiat potențialul extraordinar al software-ului Consteel și Pangolin. Este o tehnologie de pionierat care permite proiectarea parametrică a geometriei complexe și a structurilor la scară largă prin intermediul sistemului Grasshopper. Premiul Pangolin este o recunoaștere excepțională pentru mine și bim.GROUP, deoarece reprezintă un feedback pozitiv asupra calității muncii noastre și o oportunitate de a ne prezenta expertiza la nivel internațional”, a declarat Dávid Lewandowski, designer de structuri metalice, cu privire la premiu.’

‘Echipa dumneavoastră de suport tehnic este foarte profesionistă. În special domnul Bálint Vaszilievits-Sömjén, care ne-a fost de mare ajutor! Am fost impresionați de profesionalismul și dedicarea sa. Suntem mulțumiți de utilizarea Consteel, care și-a demonstrat valoarea în proiectele noastre internaționale.’
‘Am început să folosesc software-ul de proiectare Consteel în timpul studiilor universitare, când era la versiunea 6.
Chiar și atunci, am fost impresionat de simplitatea, transparența și viteza programului. De atunci, am avut plăcerea de a proiecta multe structuri cu acest program, de la cele mici la cele mari: hale industriale, clădiri de birouri, structuri de acoperiș cu deschideri mari, scări, garaje suspendate, poduri pentru țevi, copertine, elemente de închidere secundare sau stâlpii liniilor de transmisie pe care s-a bazat teza mea de doctorat.
În final, ceea ce contează este că permite unui inginer structurist să modeleze orice structură în 3D într-un mod corect din punct de vedere structural, rapid și cu un risc scăzut de eroare. De exemplu, un tip geometric complex, cum ar fi o structură de tip cristalin, unde formele de pierdere a stabilității pot fi calculate eficient și secțiunile optimizate.
Una dintre caracteristicile mele preferate este interpretabilitatea rezultatelor și faptul că programul primește actualizări semnificative în fiecare an, ceea ce îl face cel mai orientat către utilizatori.’

‘De la început, mi-a plăcut foarte mult Consteel pentru că poate fi utilizat pentru a efectua teste globale ale structurilor metalice într-un mod complex și compact, eficient. În plus, softul se integrează bine cu algoritmi de proiectare automatizați, bazați pe parametri – așa că îl recomand cu toată căldura.’


Software-ul poate gestiona sarcini mari, atât din punct de vedere al vitezei, cât și, cel mai important pentru inginerii practicanți, al posibilității de a lucra cu rezultate uriașe (până acum am lucrat cu 6GB) – singura limitare este memoria RAM, ceea ce nu reprezintă o problemă în zilele noastre.
Echipa Consteel merită lăudată pentru abordarea lor în dezvoltarea software-ului, arătând un drum bine gândit al dezvoltării software-ului în ceea ce privește adecvarea pentru aplicațiile practice (și nu doar în ceea ce privește schimbarea interfeței grafice, așa cum se întâmplă în cazul altor dezvoltatori).
Recomandăm Consteel tuturor inginerilor experimentați.’


În departamentul tehnic, am realizat proiectarea și calculul structurii folosind software de calcul matricial tradițional și foi de calcul pentru a efectua verificările specifice reglementărilor. Am integrat Consteel datorită caracteristicilor sale în analiza globală a structurii și pentru instrumentele pe care le pune la dispoziție pentru profilele subțiri de clasa 4.’
SIMPLIFICAȚI PROCESUL DE DESIGN



















