We asked Eszter Arendt, the winner of the Hungarian Consteel Diploma Contest 2020, to write a summary of her diploma thesis on the Consteel blog, and we asked a few questions about her experience throughout the project.
Parametric Analysis of Freeform Steel Grid Structure
In my diploma thesis I re-designed the roof structure of the Arrival Hall of Hungexpo Budapest Fair Centre.
The propeller-shaped building’s enclosing size is ca. 72,0 * 67,0 metres. The facade of the building is a steel grid structure. The roof structure of the building is a steel space grid connected to the facade support structure.
The roof is supported by the steel space grid on its edges and a reinforced concrete ring in the centre. The glass structure in the middle and the walk-through mechanical yard both load on the RC ring, therefore the middle section doesn’t influence the resistance of the rest of the roof. The roof structure fits on a spherical shape.

Since this is a freeform structure, I used Grasshopper for the design, a software backed with a solid mathematical background that allows you to easily create even more complex geometric shapes. In addition, it has the great advantage of allowing parametric design, therefore many different designs and possibilities can be examined within it.
In my dissertation, I examined two types of layout: ribbed and triangular grid. Both grid systems had 4-4 subtypes that differed in their spacing ranges. I designed the different subtypes based on aspects of manufacturing, installation and transport. During the conceptual design, I examined and evaluated these 8 layouts seeking the most favourable solution among them.
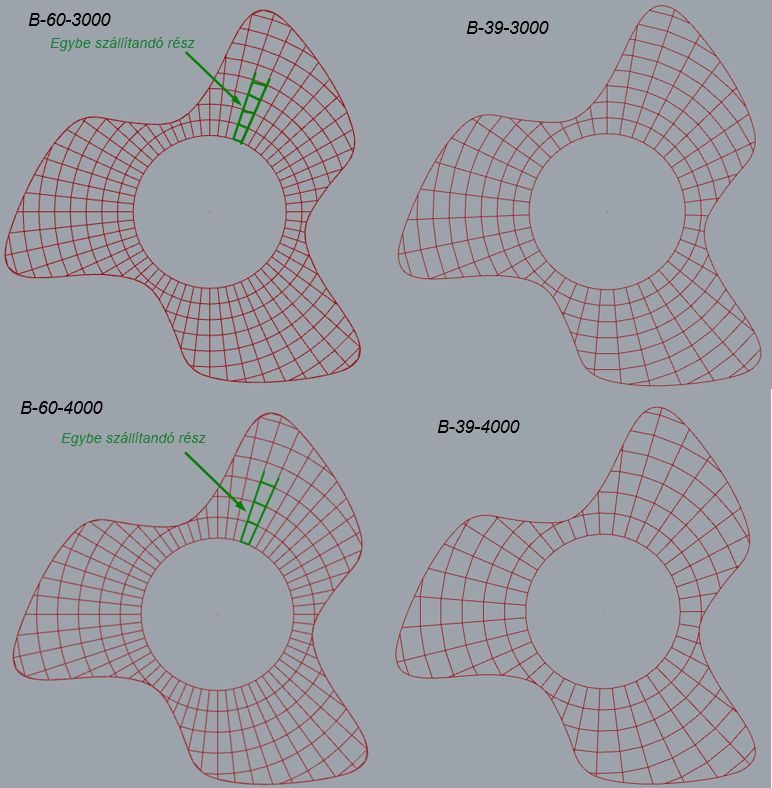
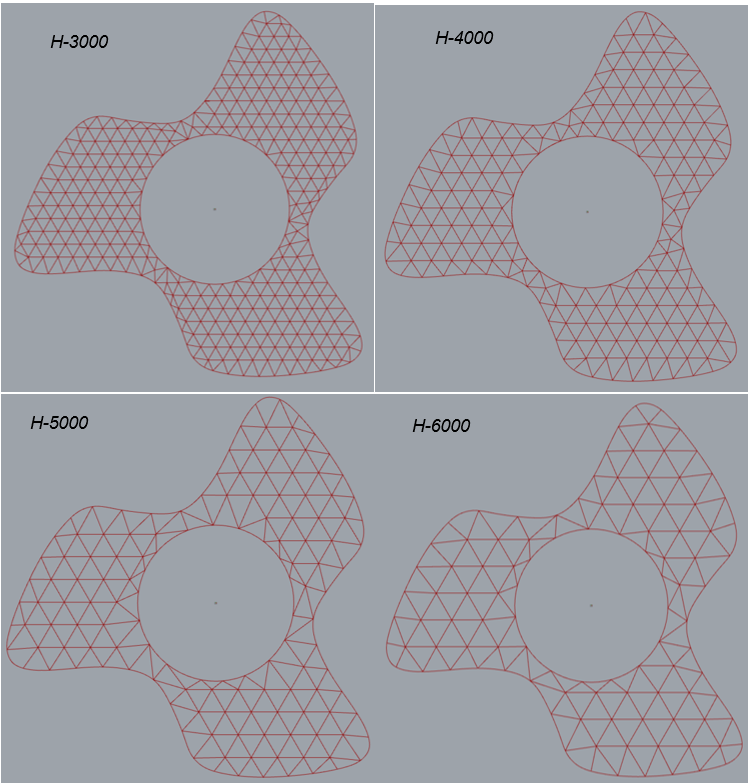
Calculations were executed in Consteel, which has a direct connection to Grasshopper through Pangolin, so I could build the static model completely parametrically.
The geometry which I created in Grasshopper is based on space curves. However, analysis software typically deals with fewer geometry options, therefore I redesigned the model to make the elements manageable in Consteel.
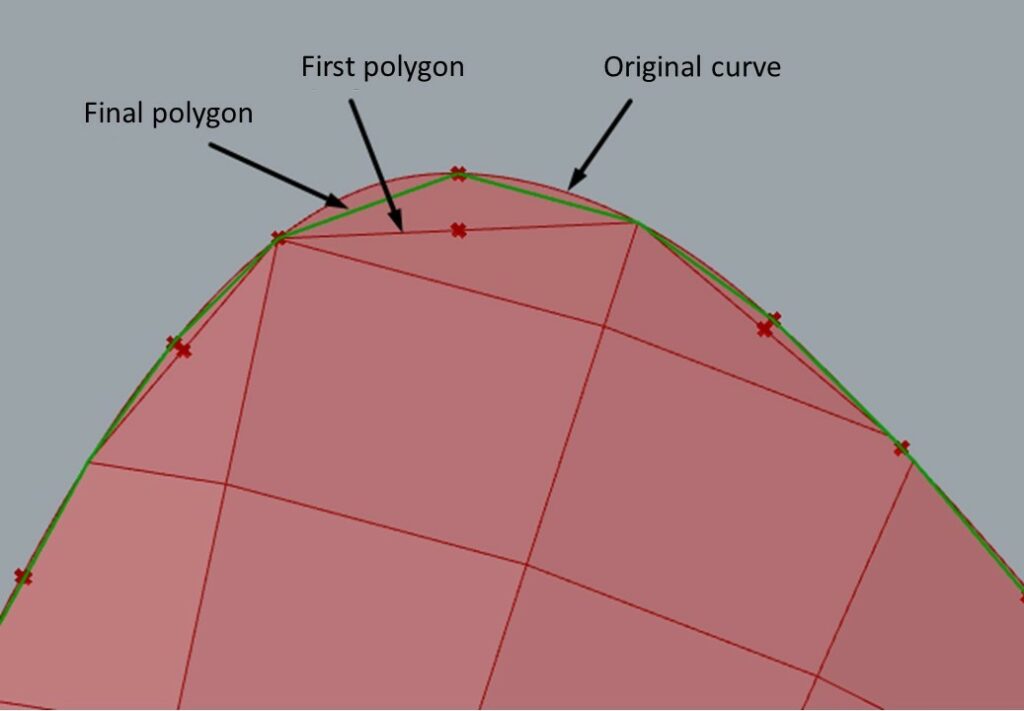
The goal of the conceptional design was to build a model which can be examined and compared quickly and easily, therefore I only applied one ULS and one SLS maximum load combination. With the help of the parametric model and Pangolin, I could create models in a way that while switching between parameters my Consteel model changed along, so multiple combination options could be examined easily. Apparently, I noticed both in the case of the triangle and the ribbed design, that the sections were utilized up to a certain spacing range, but at too large spacing the deflection became dominant, so the structure was no longer economical in terms of material consumption.
I selected the most favourable design with the help of a decision support option matrix. The great advantage of the decision support matrix is that the different designs are clearly comparable in many aspects. The evaluation was colour-coded. The criteria of the decision support option matrix were as follows:
Statics
- Maximum utilizations
- Deflections
- Critical load factors for buckling
Quantities
- Weight
- Number of beams and connections
- Full length
Manufacture and assembly
- Assembly and manufacturability of connections
- Transport
- Erection units
- Sheeting
Architecture
- Aesthetics
I colour-coded the different viewpionts
- Green – good, simple, ideal
- Orange – average, complex, acceptable
- Red – poor, compicated, problematic
Based on the evaluation the ribbed structure was proved to be best, so I carried one of the ribbed designs further for detailed calculations.
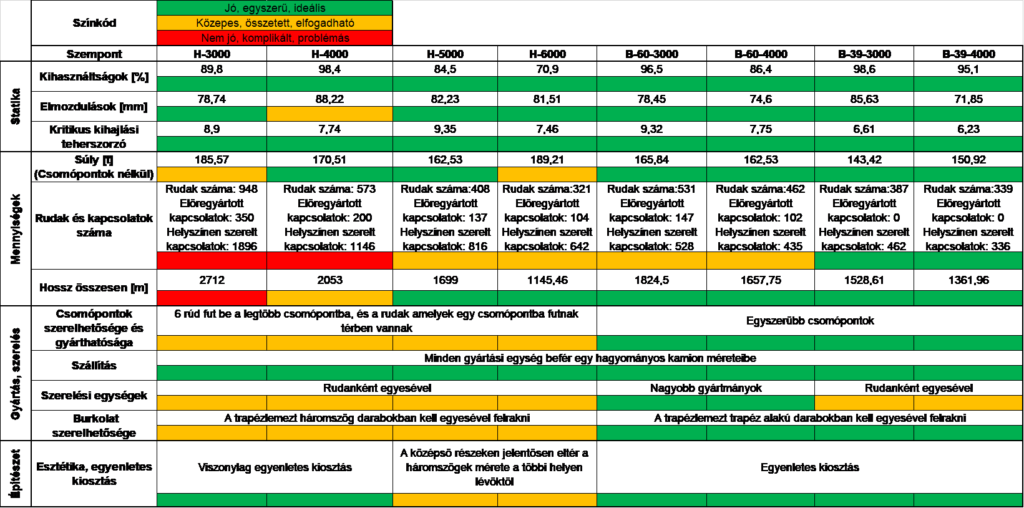
During the detailed calculation, I could apply the loads more precisely on the structure along with load combinations. Most loads acted as surface loads on the entire roof, but the wind was of different magnitudes in different zones. Here, the parametric model also had a great advantage, as being a freeform structure, I applied the wind load from 6 different directions and defined the wind zones parametrically, so changing the wind direction also changed the zones, therefore I didn’t have to define different loads on the load panels.
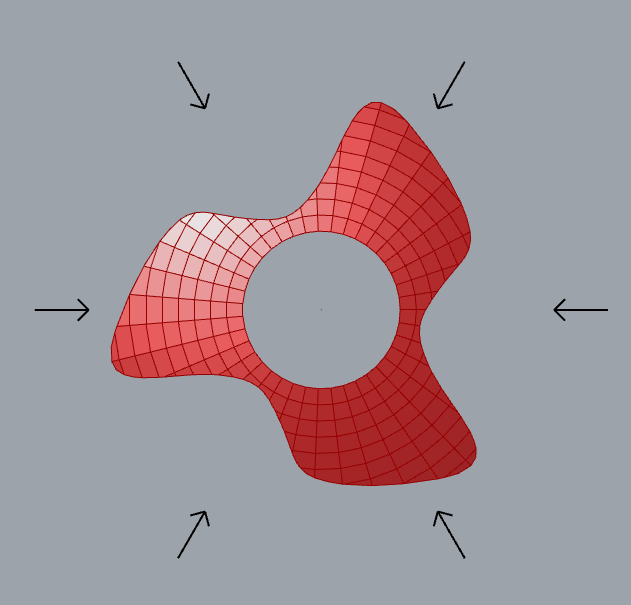
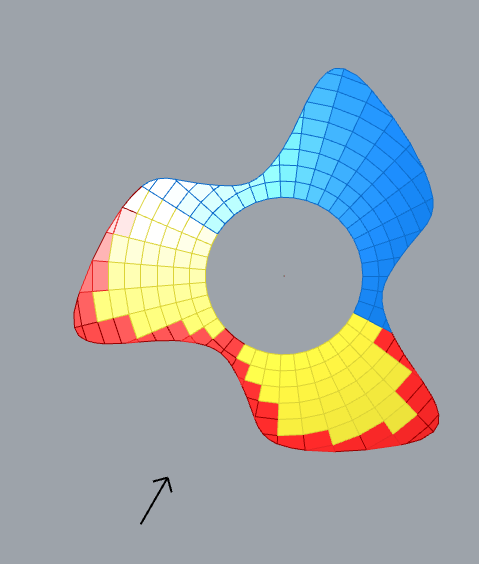
I also dealt with the configuration and design of the connections, for which I did calculations manually and with csJoint. It was quite instructive for me to see how much the connections influenced the main structural response. Already in conceptual design, when choosing a beam layout and defining beam end releases, it is important to consider whether connections can be designed in a way that provides adequate stiffness.
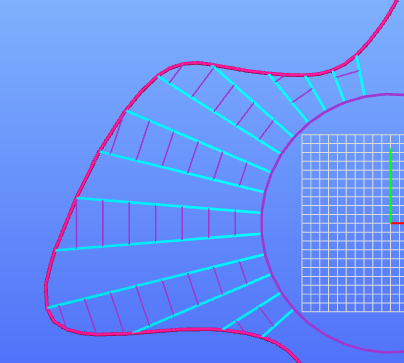
Overall, I learned a lot about design processes and parametric design during my dissertation. I think there will be an increasing emphasis on parametric design in the future, so it’s definitely worth addressing this topic.
We asked a few questions from the author, Eszter Arendt, about her experiences she gained during the project.
Interview
Consteel: First of all, congratulations on your diploma and winning the Hungarian Consteel Diploma Contest! How did you decide on the subject of your diploma?
Eszter: I was introduced to parametric design in a class held by a guest professor, and I decided right there, that I want to write in my diploma about this subject. I was lucky that bim.GROUP had already had a project which used parametric design, to which I could join, so it came naturally that I’ll write my diploma about the Hungexpo Arrival Hall. I joined the team at about halfway through the project and I worked until the end.
Consteel: What was your role in the project?
Eszter: I worked on the secondary structures mostly. The cladding was supported by a specially shaped curved profile that followed the line of the building everywhere, so these were unique profiles. I was responsible for the statics and design of this. I also helped where I needed to do connection calculations and in the design of the glass dome on the roof.
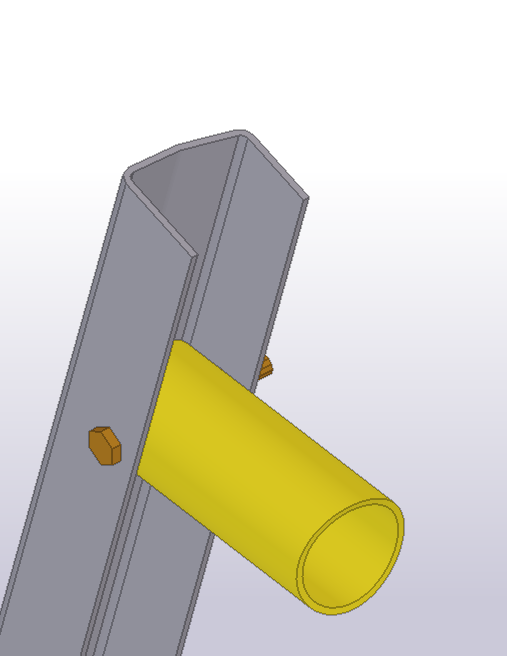
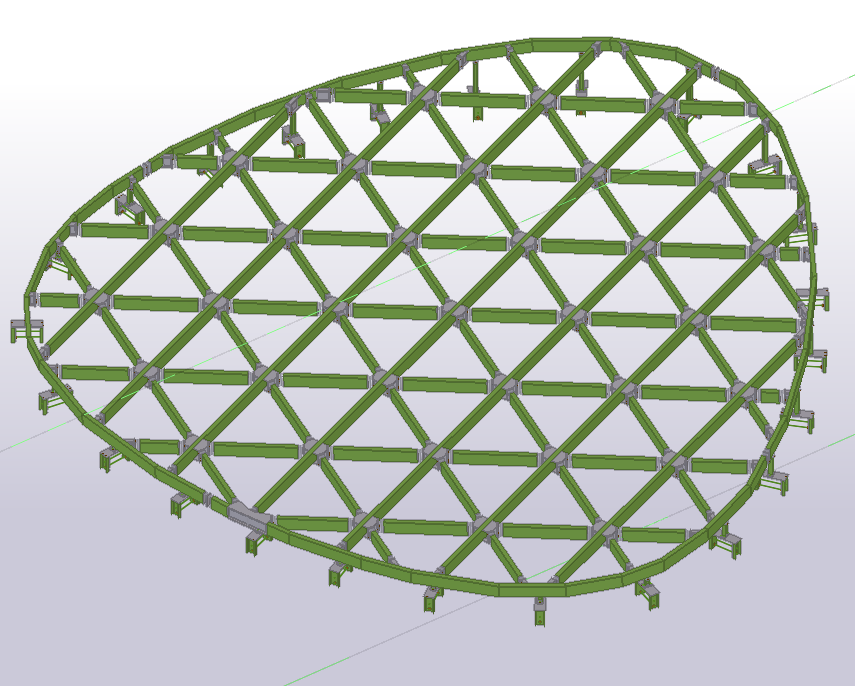
Consteel: How can a student imagine working on a project like this?
Eszter: It is full of challenges for sure. As a novice engineer, I think, you can learn a lot on any project, but for such a complex one, it was especially true in this case.
Consteel: What did you like most in this particular project?
Eszter: I liked that this was a unique project, therefore it was not boring at all, and I especially enjoyed the whole parametric design.
Consteel: What did you consider the biggest challenge in either your responsibility or in the project itself?
Eszter: The time. The construction industry is very accelerated, often with very tight deadlines. It’s challenging to get a really good job out of our hands that way. I think it’s even harder as a novice engineer, as we don’t have many years of experience, so every new task is also a learning experience.
Consteel: What Consteel function did you use most? Which part did it help your work mostly?
Eszter: I performed all the main static calculations in Consteel. Already in conceptual design, it was quite useful that I could compare different designs with simple models. I like that the stresses for connection calculations can be obtained easily and transparently. Besides, I used csJoint for the connection calculations.
Eszter: I think it has multiple advantages, but I would highlight three things:
- there is no need to place the loads manually
- changes can be tracked very simply and quickly
- many designs can be examined, thus helping conceptual design
I don’t know how I would have solved the transfer without Pangolin, maybe I would have transferred a line skeleton, but even then I would have had to build the models one by one. I think Pangolin is essential for freeform structures, but it can also be very useful for simpler tasks.
Project Facts
Eszter Arendt’s Msc diploma thesis
Consultants:
Márton István Juhász – bim.GROUP Kft.
Nauzika Kovács PhD – Budapest University of Technology and Economics, Department of Structural Engineering



