You can now register for our spring trainings! Register now to make sure you do not miss the early bird discount.
You can now register for our spring trainings! Register now to make sure you do not miss the early bird discount.
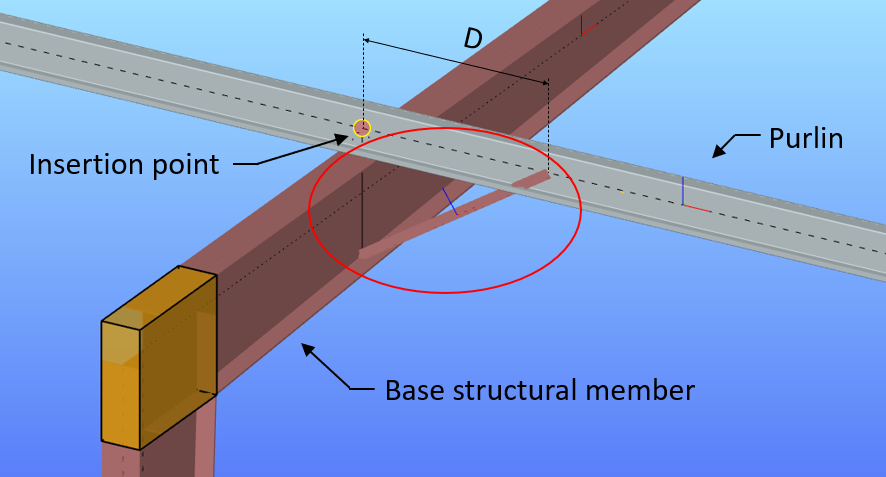
This script creates a structural part that models a flange bracing. This structural part braces the beam's lower flange against out-of-plane bukcling by connecting it to the purlin above the beam. The script creates a smart link connecting the reference line of the beam to the middle of its lower...
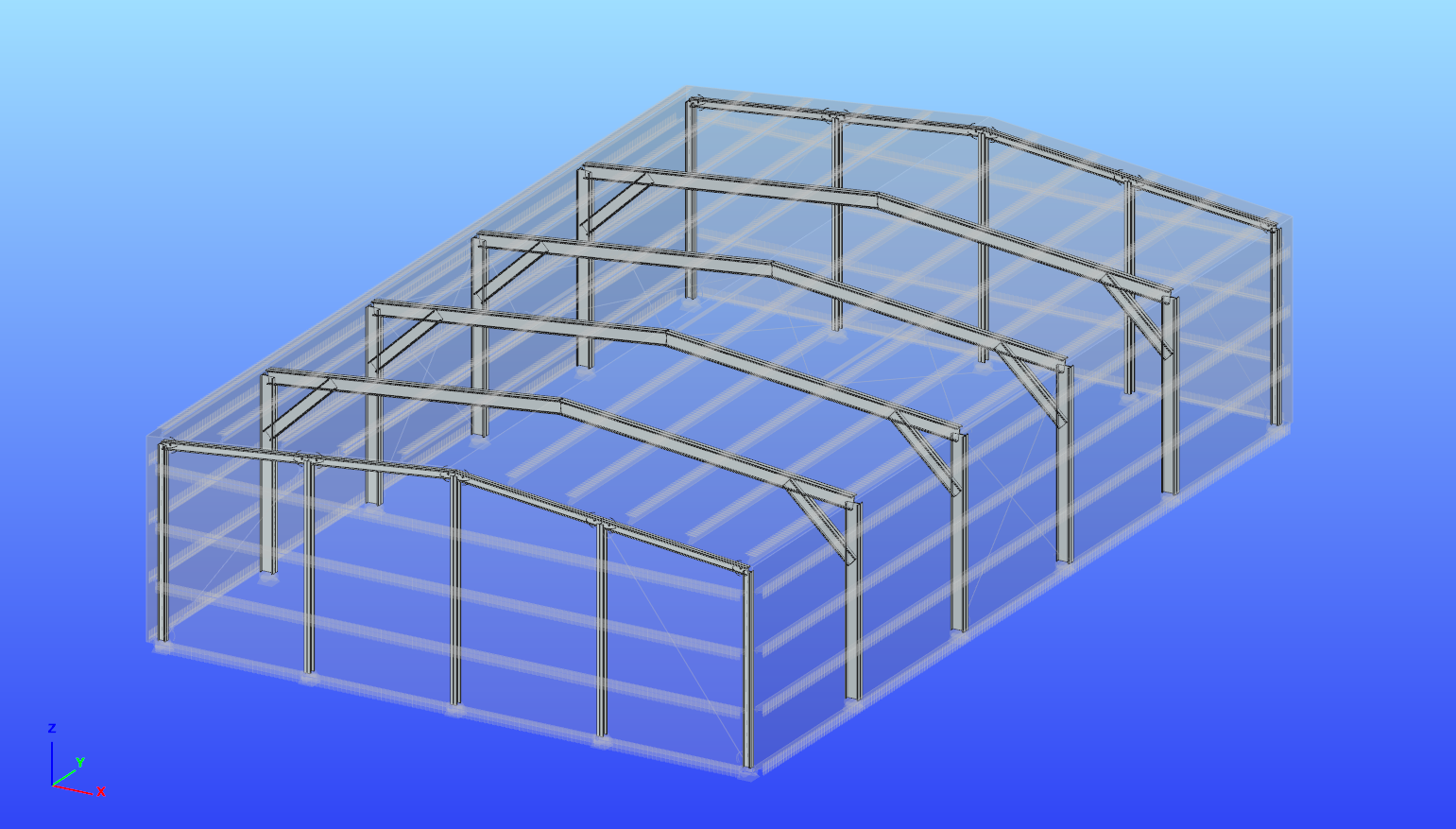
3D cold-formed double C section frame hall model with supports, bracing, loads and purlins. The span, column height, roof angle, load intensities and purlin distances may be given parametrically. Attachment files are saved to the following storage location: C:\Users\[Current User]\Documents\C...
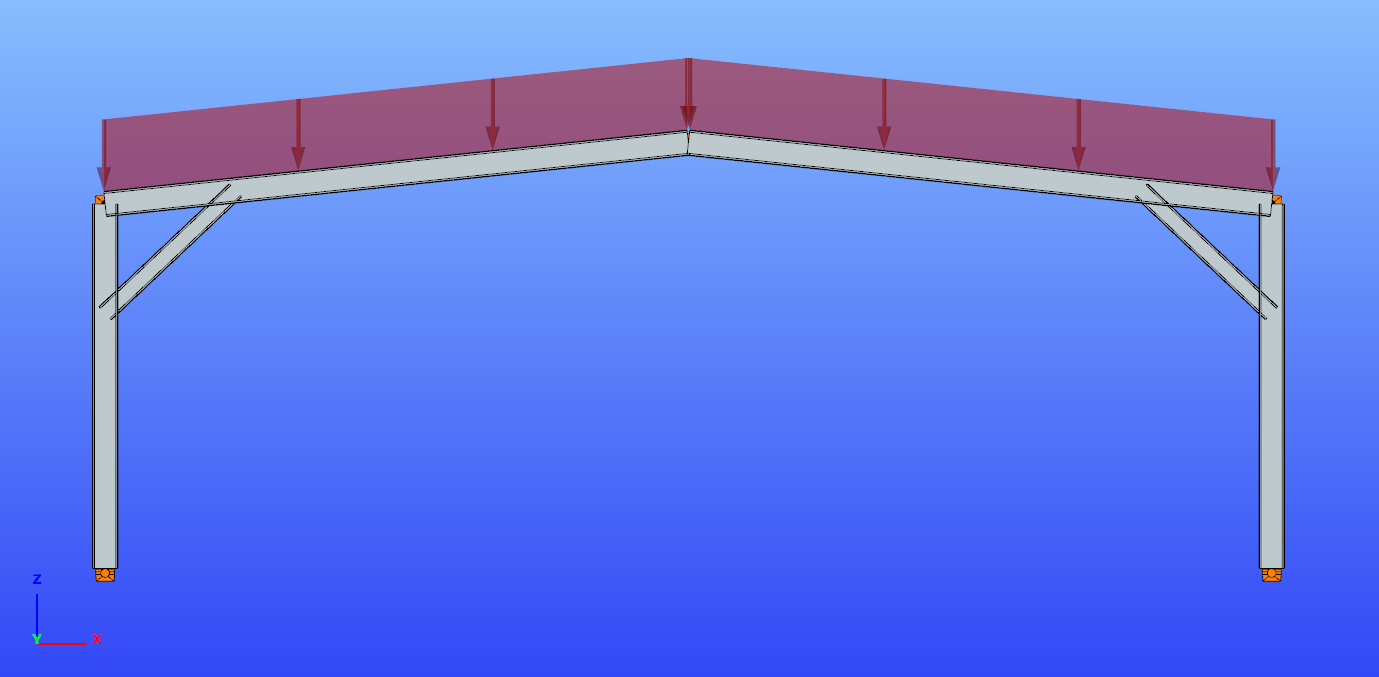
2D cold-formed double C section frame model with supports and loads. The span, column height, roof angle, load intensities and purlin distances may be given parametrically. Attachment files are saved to the following storage location: C:\Users\[Current User]\Documents\ConSteel\MyDescripts ...
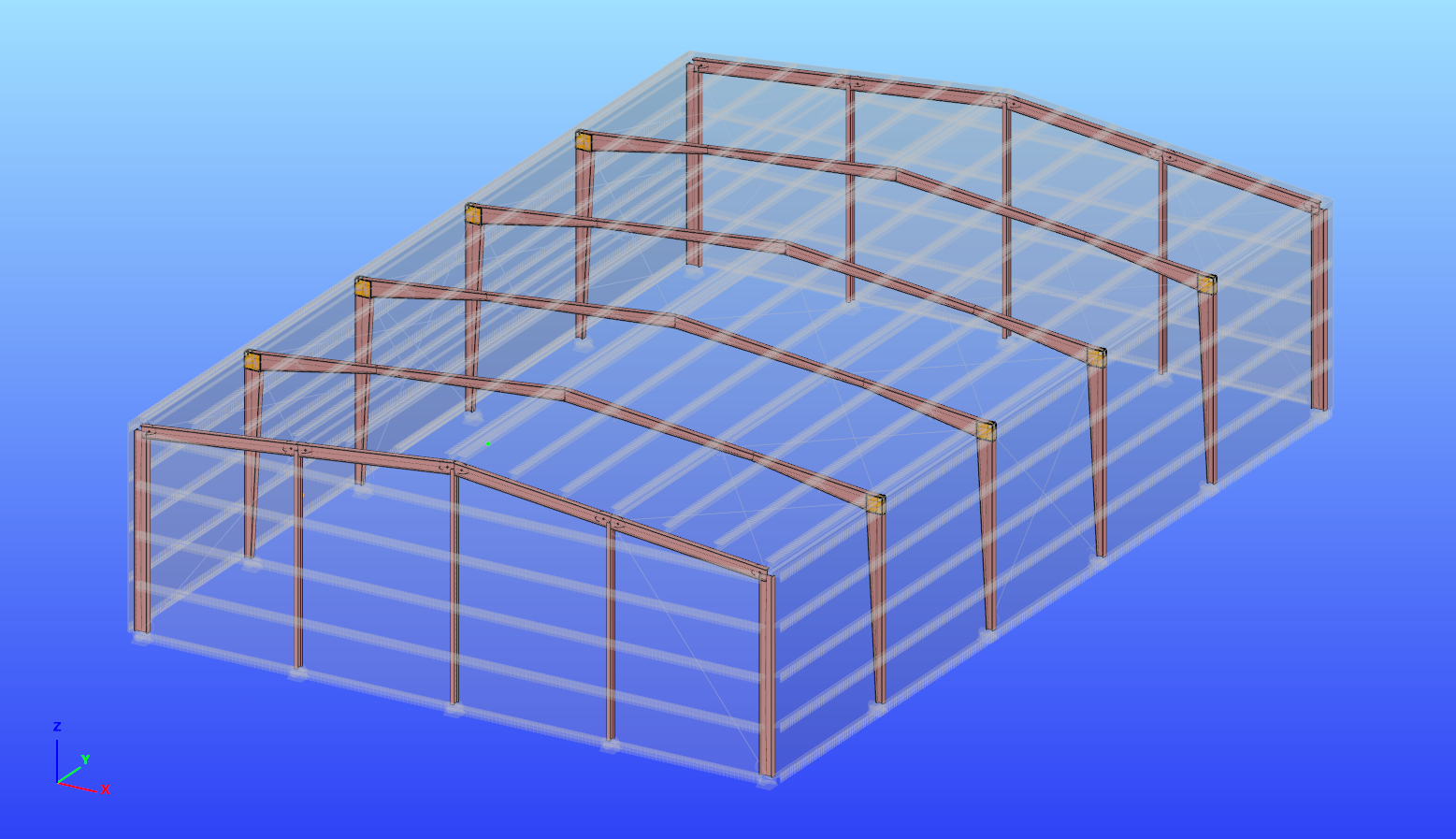
3D tapered frame hall model with supports, bracing, loads and purlins. The span, column height, roof angle, load intensities and purlin distances may be given parametrically. The tapering for the column and rafter can also be specified. Moreover the rafter can optionally be divided into 2 parts, ...
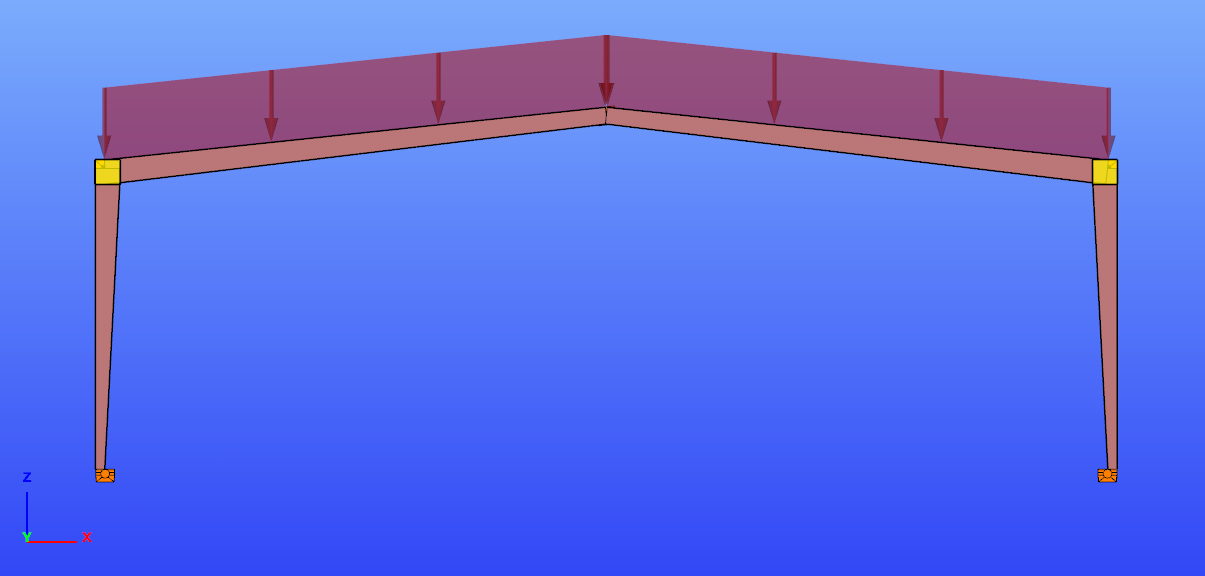
2D tapered frame model with supports and loads. The span, column height, roof angle, load intensities and purlin distances may be given parametrically. The tapering for the column and rafter can also be specified. Moreover the rafter can optionally be divided into 2 parts, so the different parts ...
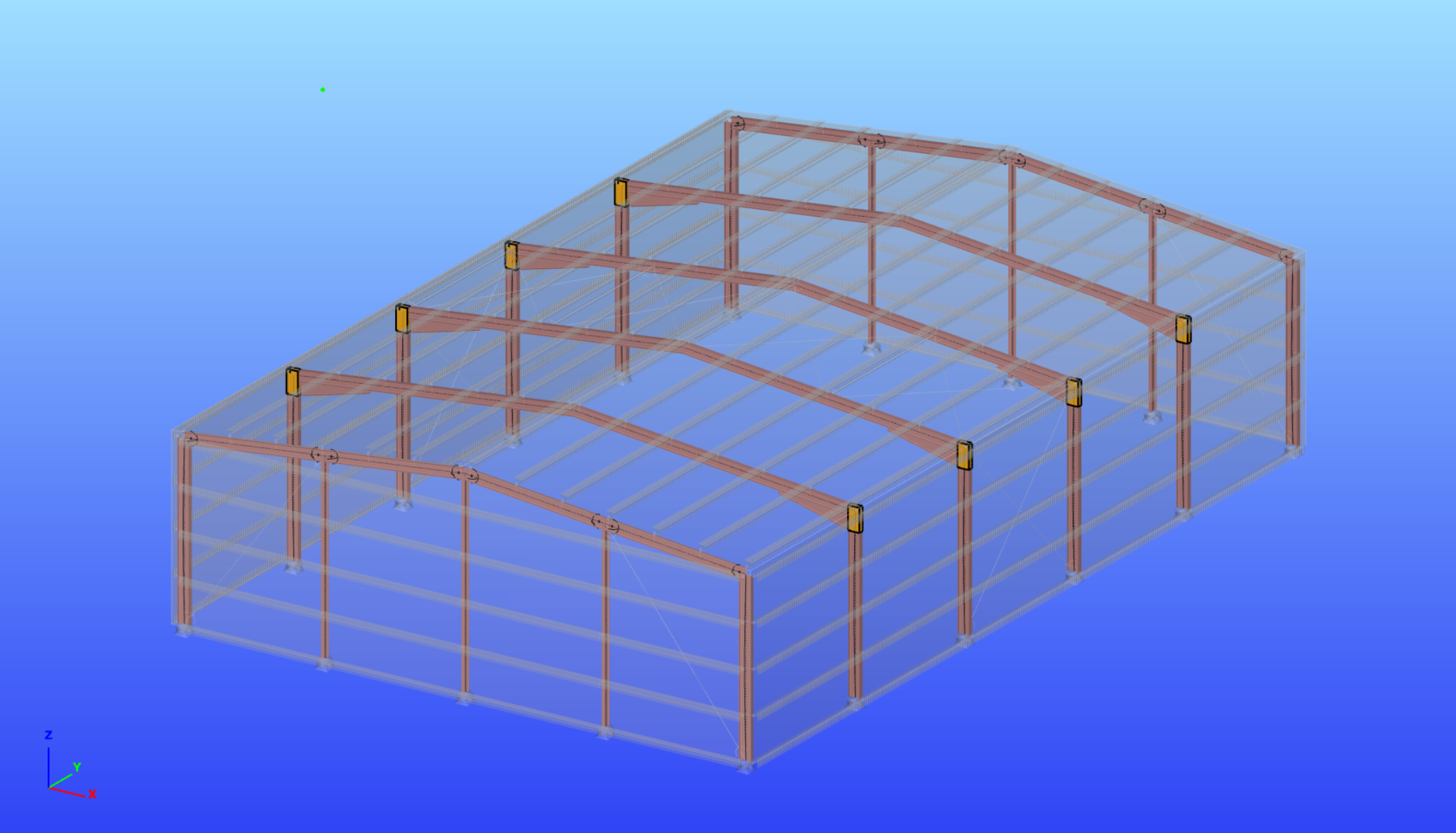
3D haunched frame hall model with supports, bracing, loads and purlins. The span, colum height, roof angle, frame count and distance, load intensities and purlin distances may be given parametrically. Attachment files are saved to the following storage location: C:\Users\[Current User]\Documen...
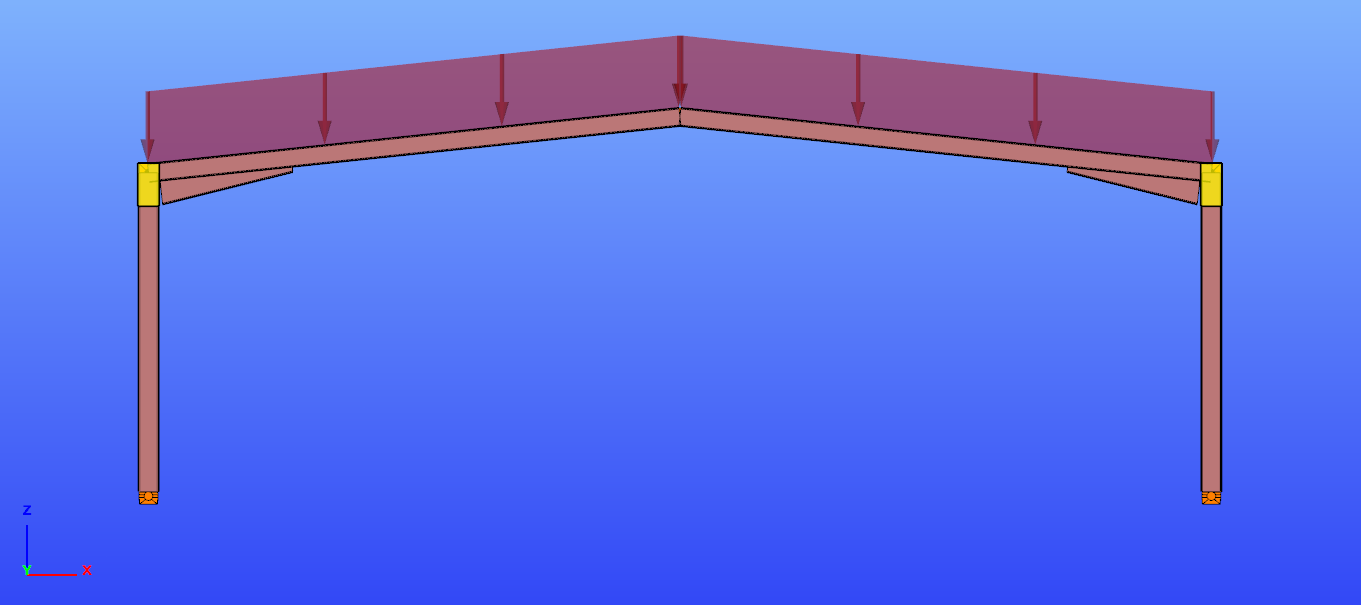
2D haunched frame model with supports and loads. The span, column height, roof angle, load intensities and purlin distances may be given parametrically. Attachment files are saved to the following storage location: C:\Users\[Current User]\Documents\ConSteel\MyDescripts Current version: 1.0 ...
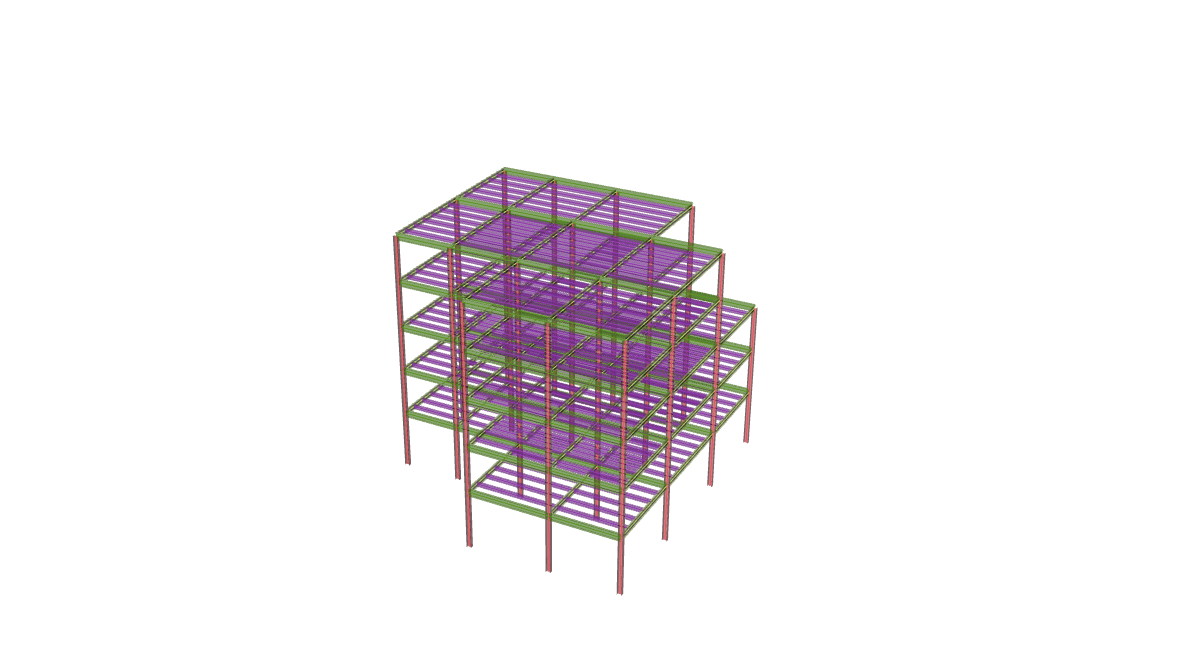
Work in progress. The script showcases the concept of centralized model based parametric design. Current version: 1.0 (release date: 2025.03)

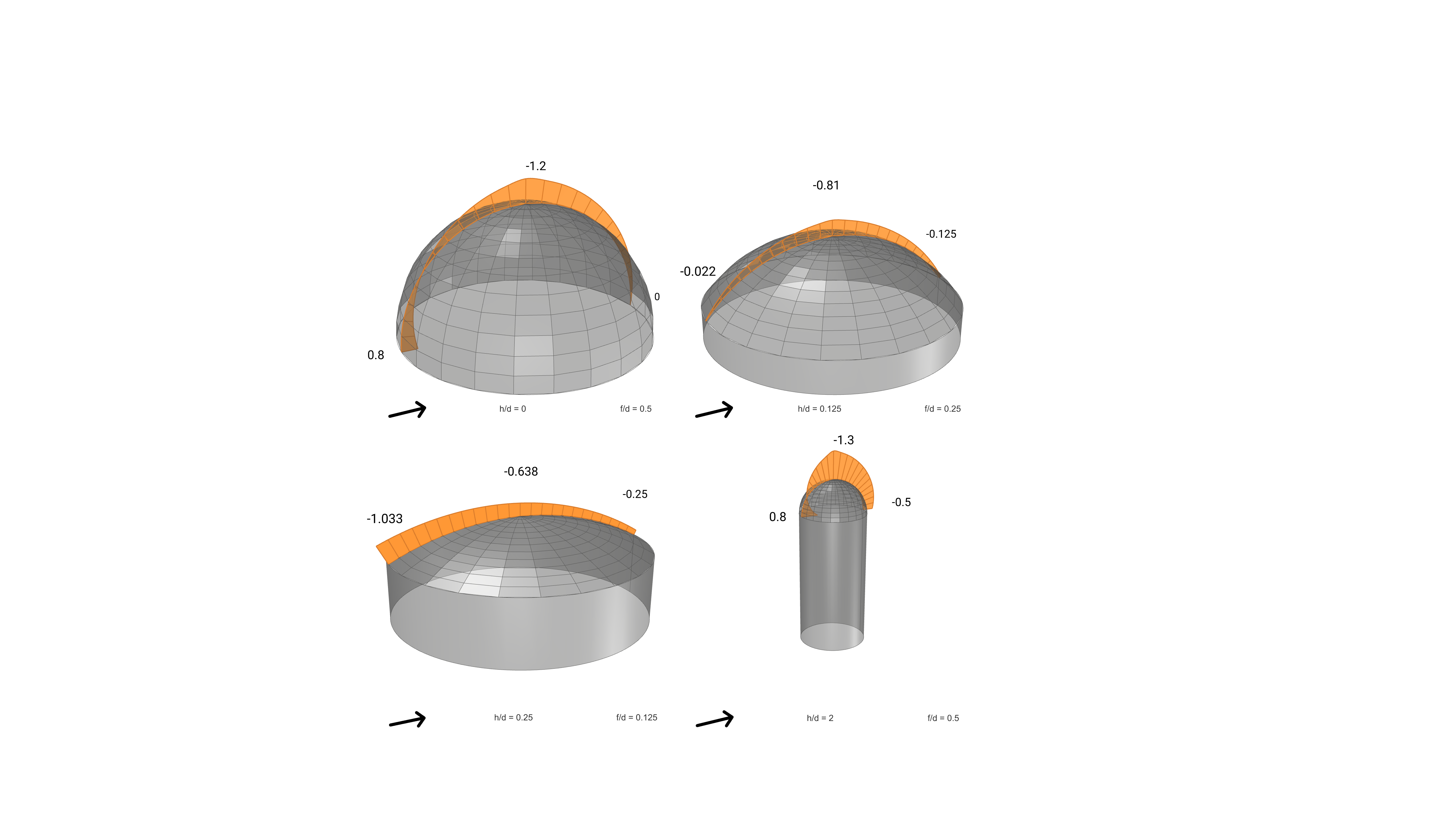
Work in progress script. Current version: 0.1 (release date: 2025.03)

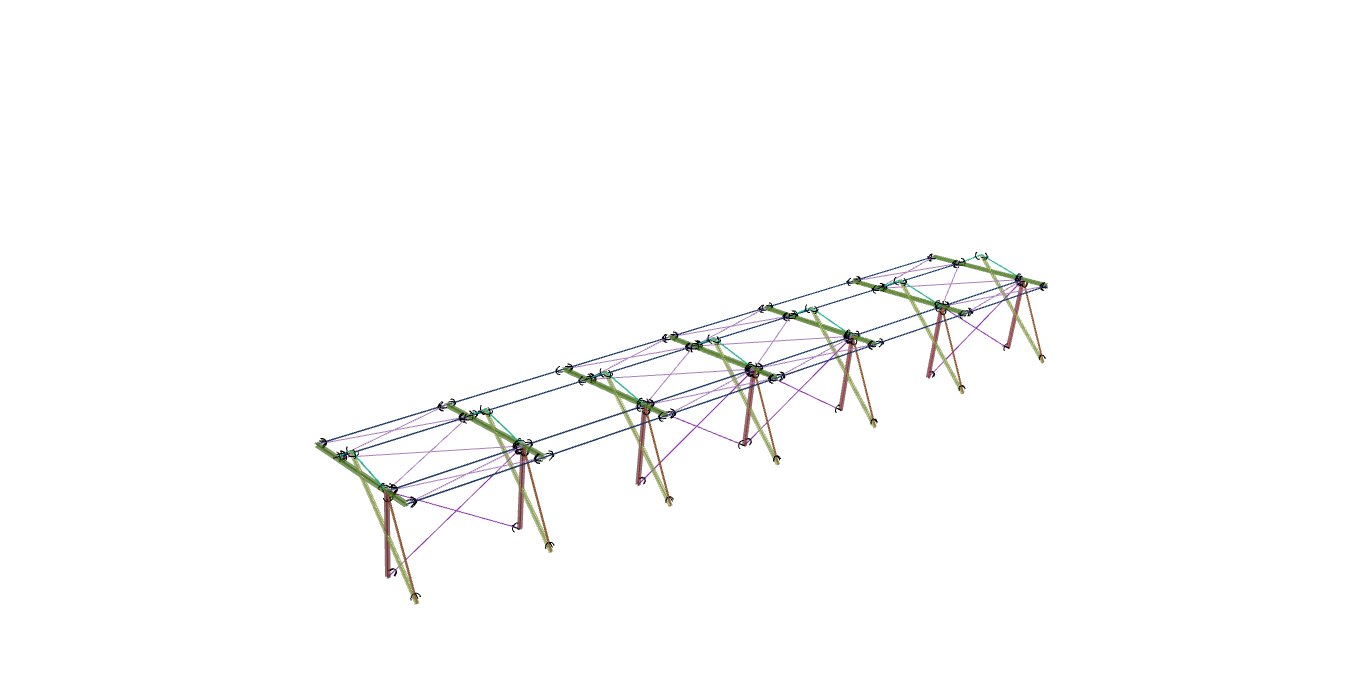
Current version: 1.0 (release date: 2025.03)

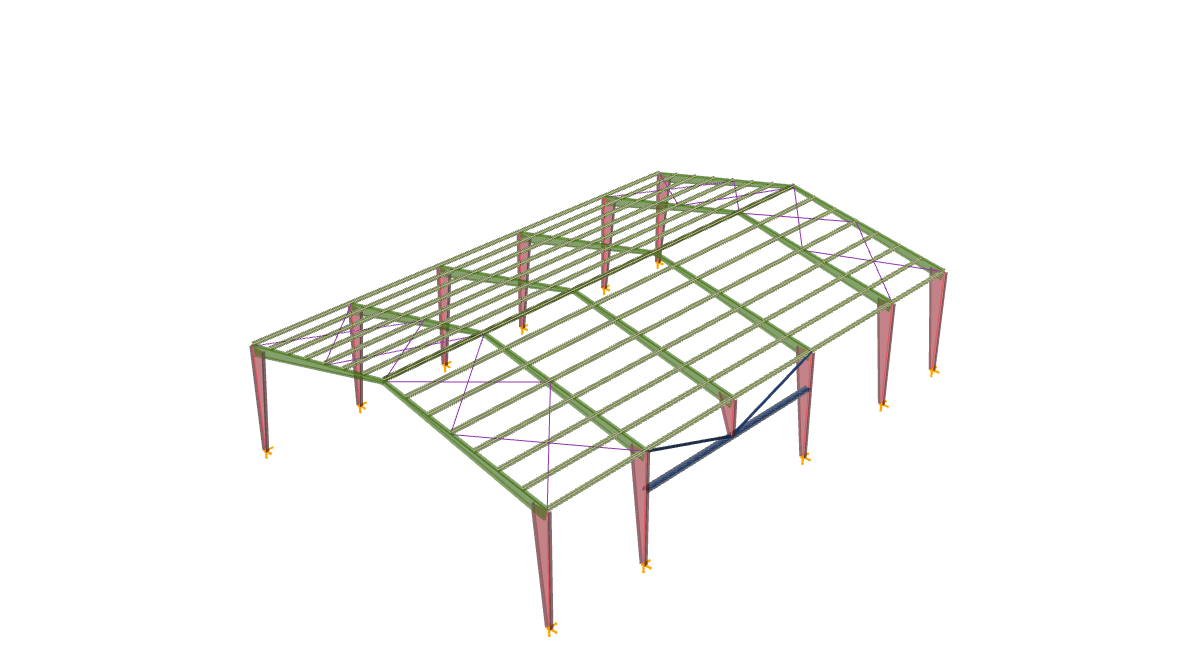
The script generates a hall structure with tapered columns and main beams. The scope of the script is to higlight how irregularities, such as a structurally unconvenient door placement can be inserted in a parametric logic. Current version: 1.0 (release date: 2025.03)

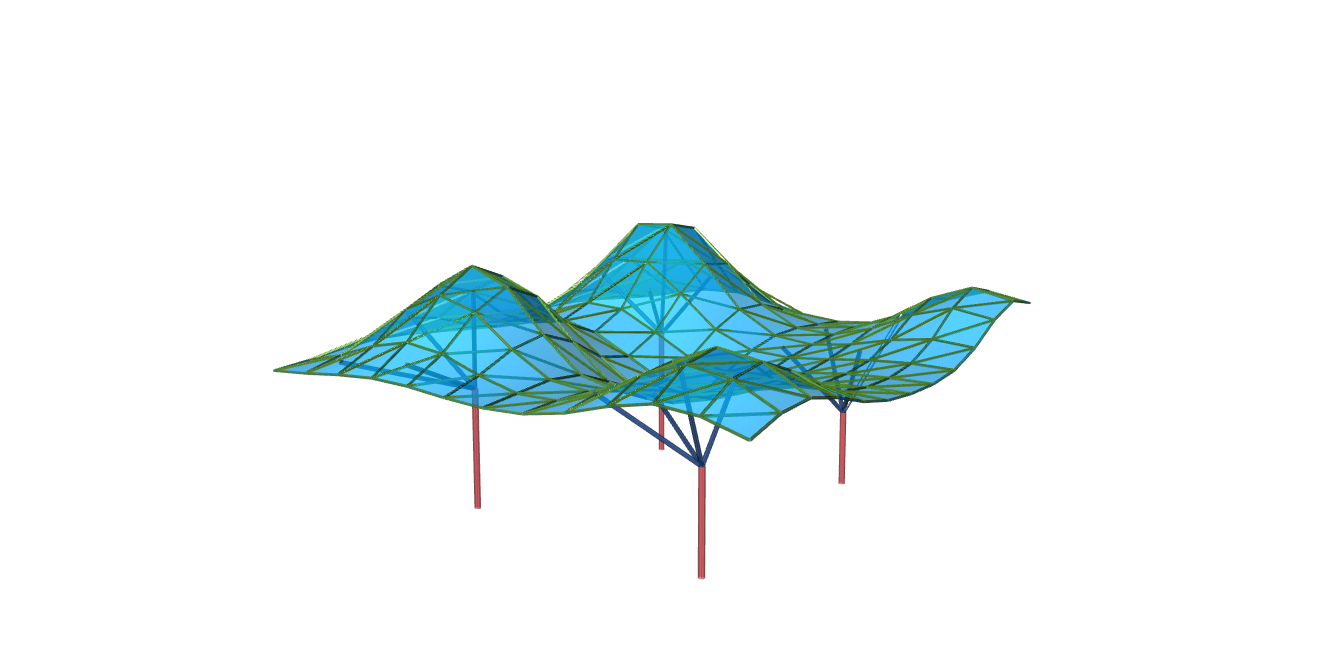
The script creates a freeform canopy roof supported by tree-like columns based on an input surface, roof division in both directions, column positions and height. The purpose of the script is to showcase the handling of arbitrary rotated elements and also contains a panel analysis part focusi...

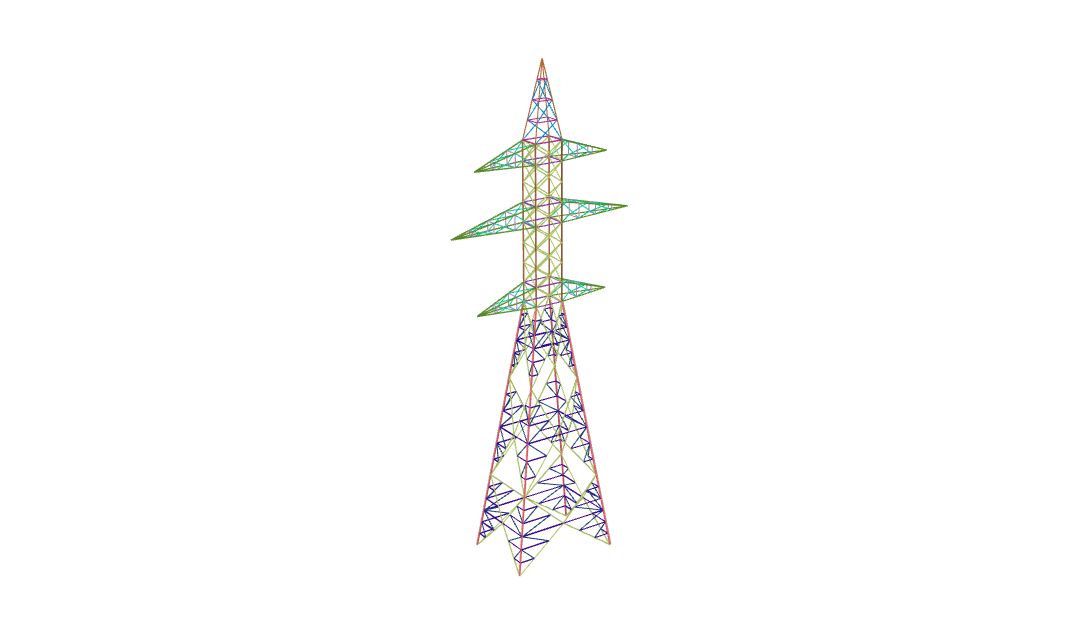
The script generates a transmission tower structure according to the parameters: base dimensions, bottom, middle and top part divisions, arm positions, lengths and divisions. It also creates loads in permanent, wind and variable (cable traction forces) load cases. Current version: 1.0 (release...

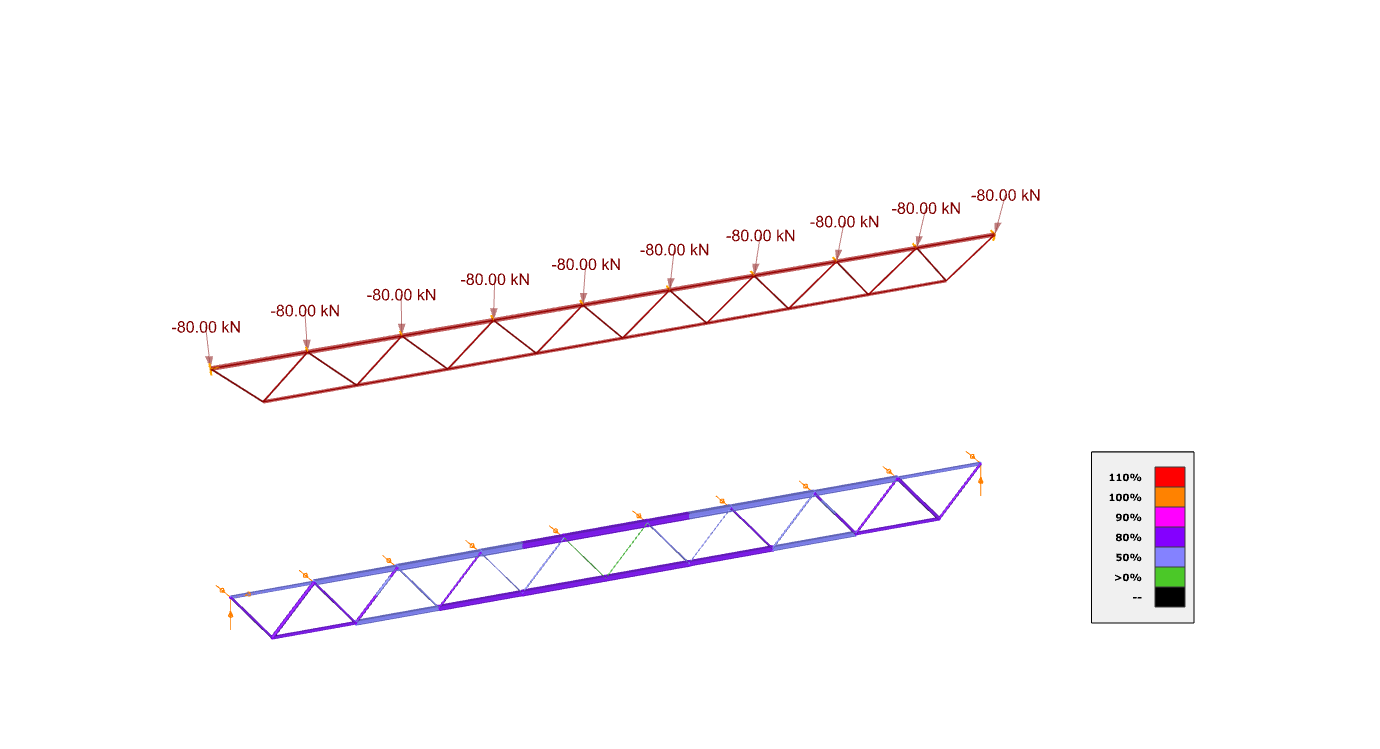
According to truss span, divison and height the script generates a simple truss using cross sections from the section bank, with node loads acting on it calculated by a given linear load intensity as a parameter. The main scope of the script is to optimize the parametric truss using an optimiz...

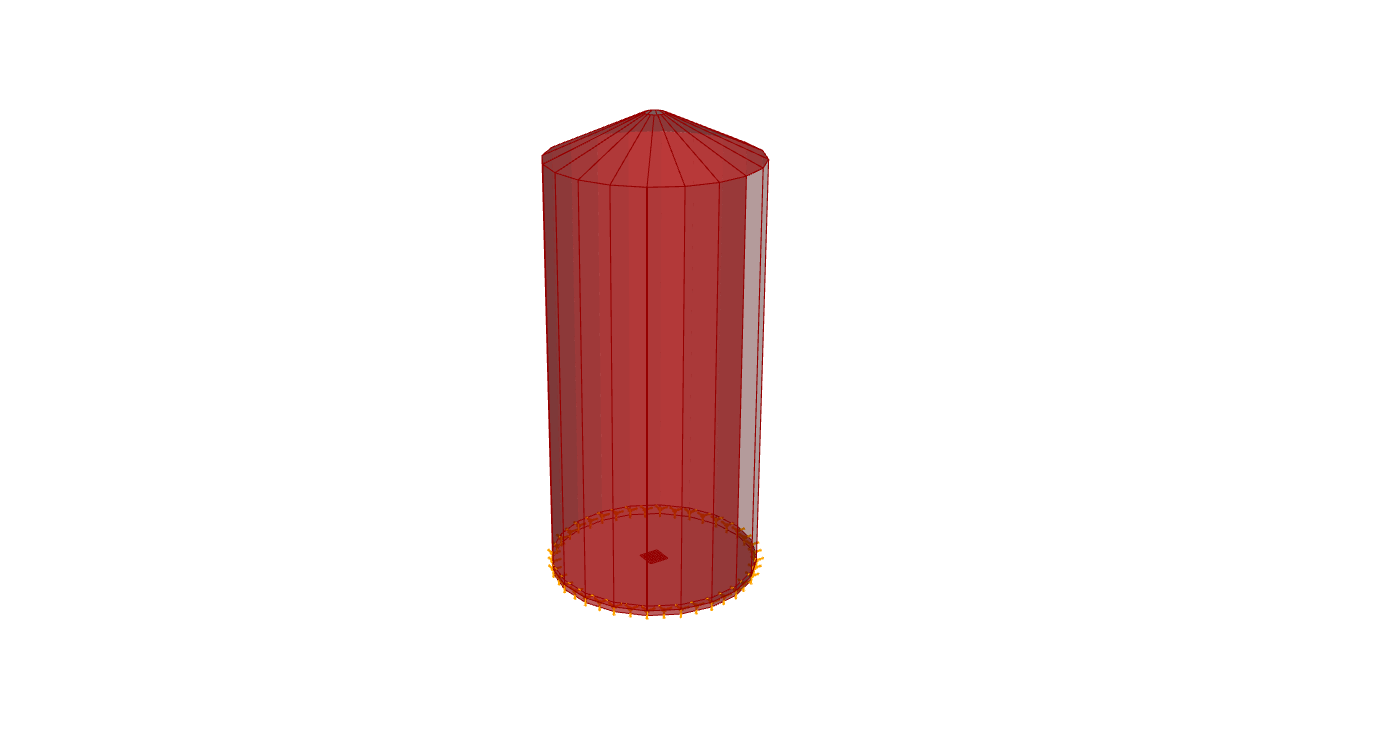
The script generates a simple silo structure according to the parameters: radiuses, heights, division, load intensities and structural plate attributes. It creates a concrete base plate with a plate support and the steel plates with linear distributed loads. Current version: 1.0 (release date:...

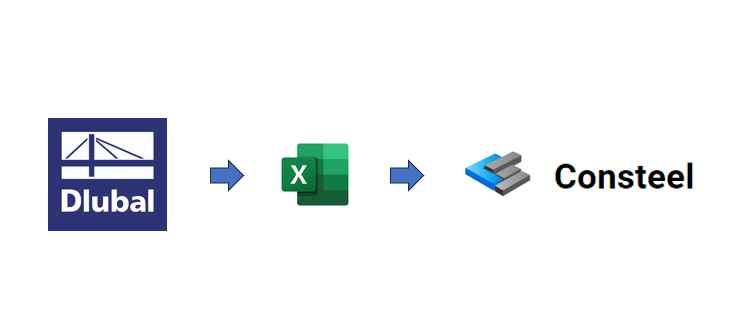
This script imports a Dlubal RSTAB or RFEM model that was previously exported to an Excel file. After starting the script, a dialogue window will ask for the file path of the Excel file, the direction of the Z axis (+, -), and the length unit of measurement (mm, cm, m) of the model to be imported...
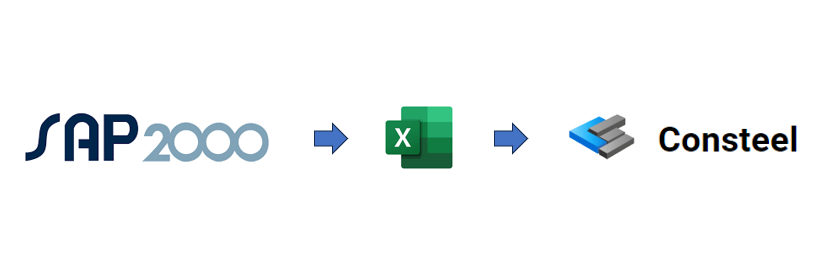
This script imports a SAP2000 model that was previously exported to an Excel file. After starting the script, a dialogue window will ask for the file path of the Excel file, the direction of the Z axis (+, -), and the length unit of measurement (mm, cm, m) of the model to be imported. Also since ...
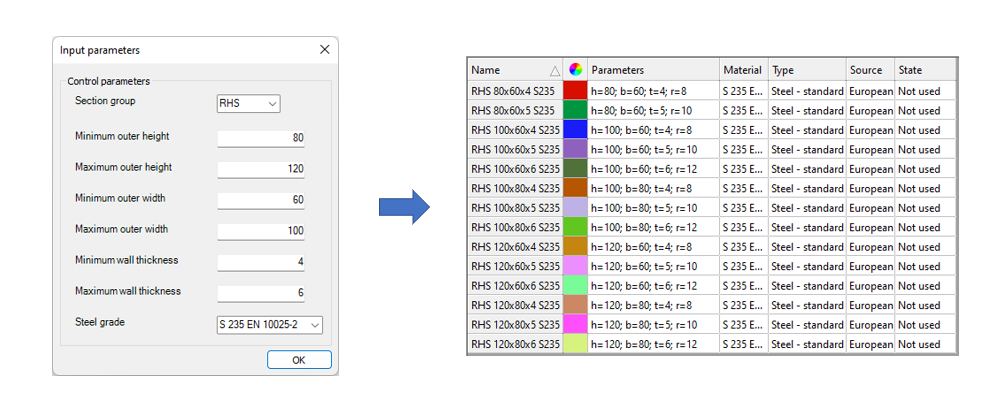
Loads in all RHS library sections from the selected section group, within the given section height, width and wall thickness interval with the selected steel grade. Works with European sections only. Available section groups: RHS, CF-RHS Available steel grades: S235, S275, S355, S450 Current...
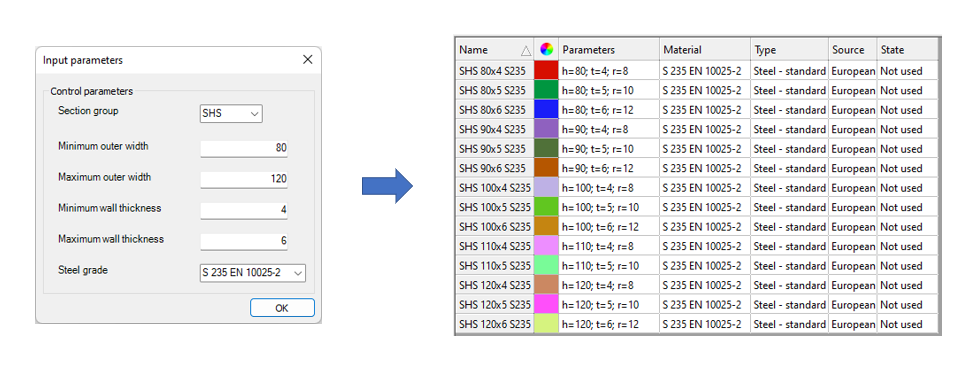
Loads in all SHS library sections from the selected section group, within the given section width and wall thickness interval with the selected steel grade. Works with European sections only. Available section groups: SHS, CF-SHS Available steel grades: S235, S275, S355, S450 Current version...
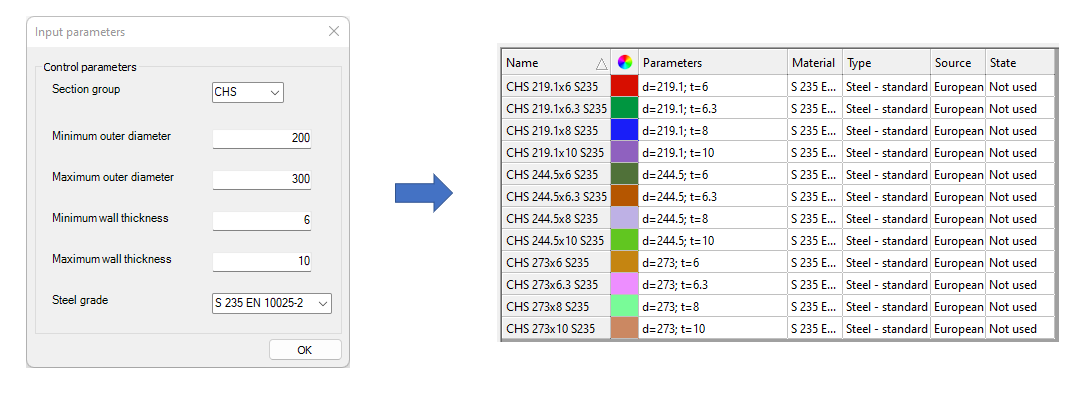
Loads in all CHS library sections from the selected section group, within the given diameter and wall thickness interval with the selected steel grade. Works with European sections only. Available section groups: CHS, CF-CHS Available steel grades: S235, S275, S355, S450 Current version: 1.0...
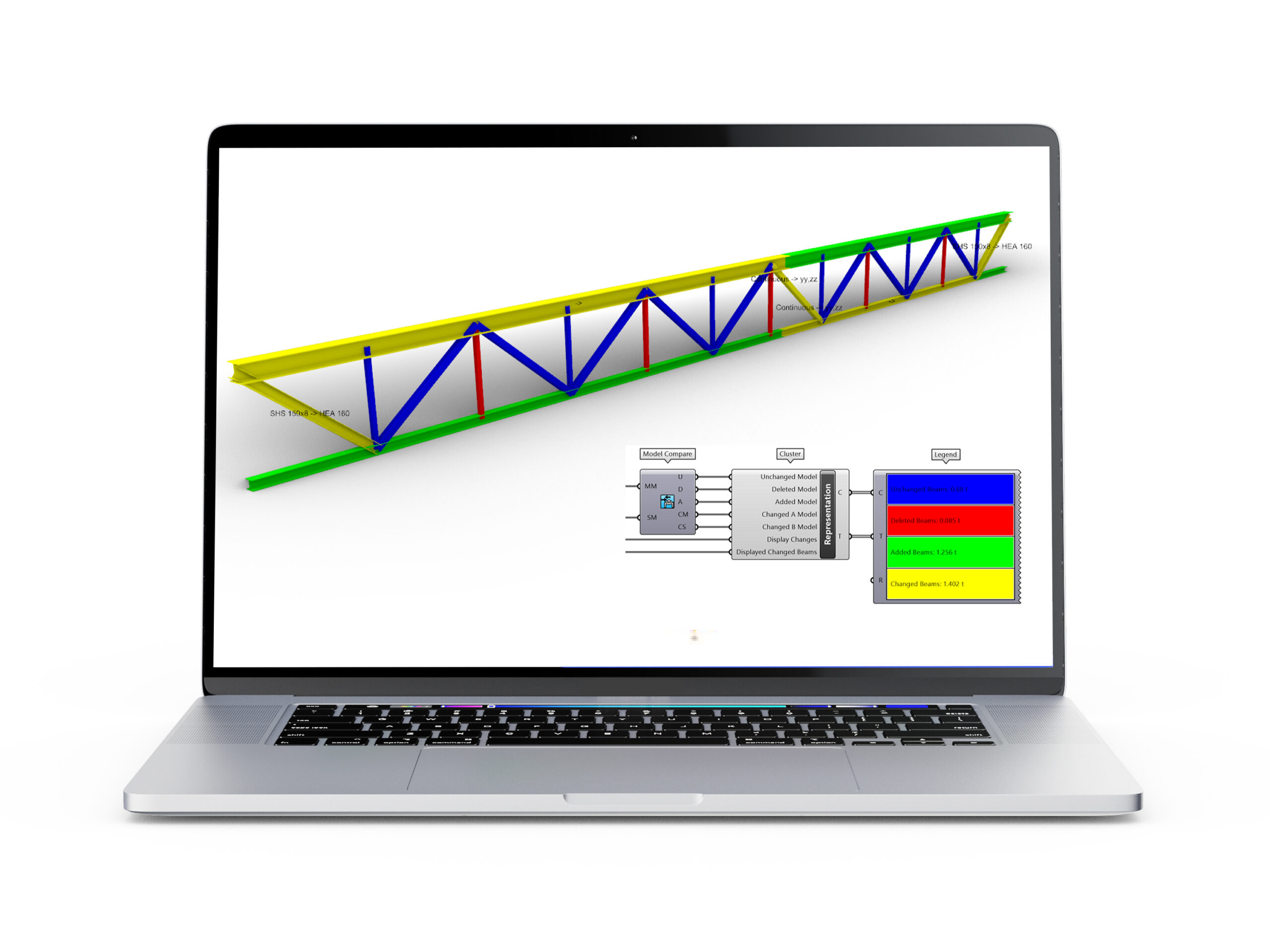
The script presents the application of the Model Compare component based on a truss geometry and the representation of the comparison results of the beams using primarily the dynamic Deconstruct components of Pangolin together with the visualization tools provided by Grasshopper. The main purp...

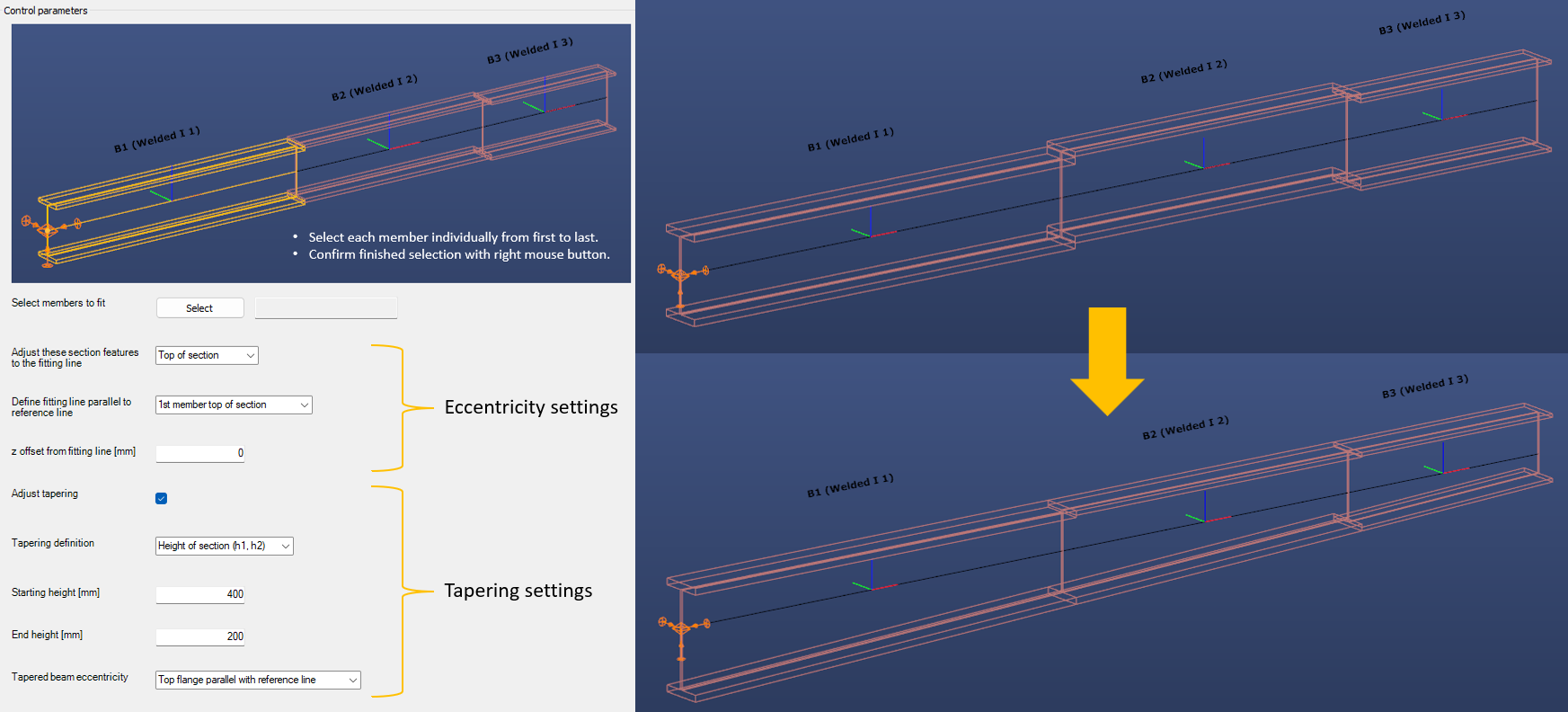
This script is meant to assist the modeling of custom-made, welded structural members, where section properties (bf, tf, tw) are changing along the length of the member at different points. In this case we can create macro sections for all of the different section property combinations needed, pu...
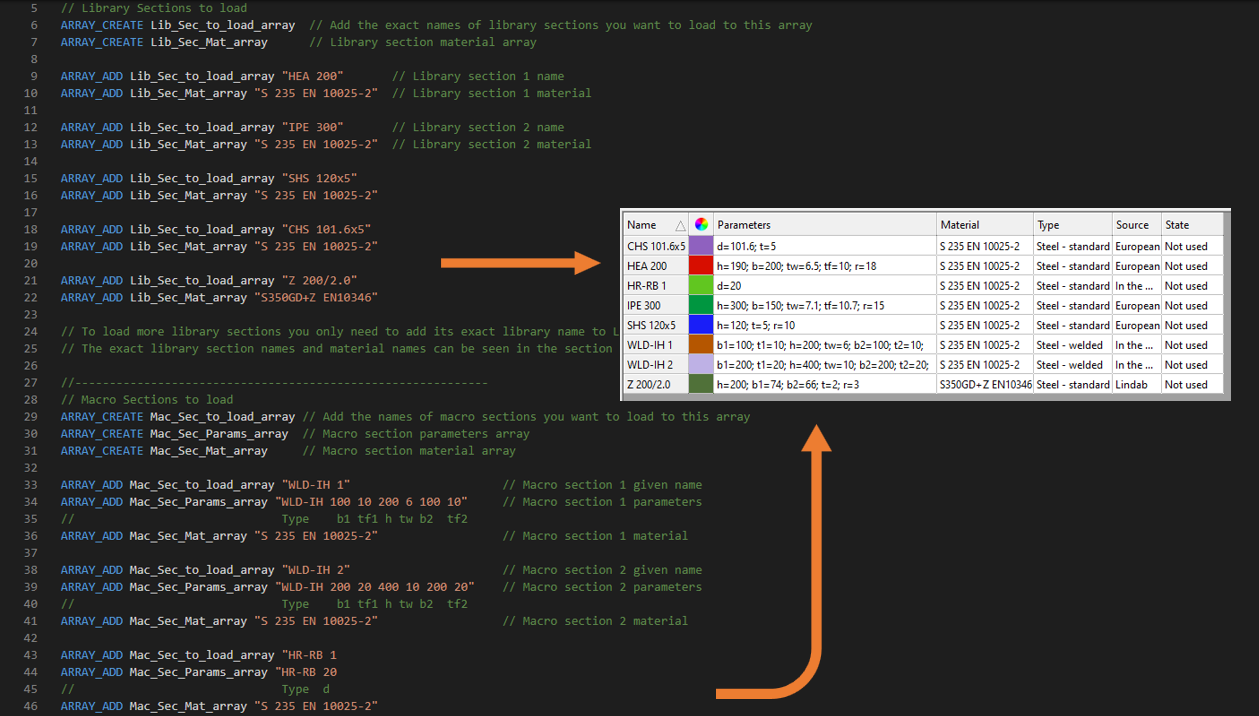
This script is meant to serve as a template, so users can easily create their own section loader with their own custom list of sections. This can be a better alternative compared to loading in the regularly used sections manually in the beginning of a new project, or a simpler way to share a sect...

Loads in all I or H library sections from the selected section group, within the given height interval and with the selected steel grade. Works with European sections only. Available section groups: IPE, IPEA, IPEO, IPN, HEA, HEB, HEM, HEAA Available steel grades: S235, S275, S355, S450 Curr...
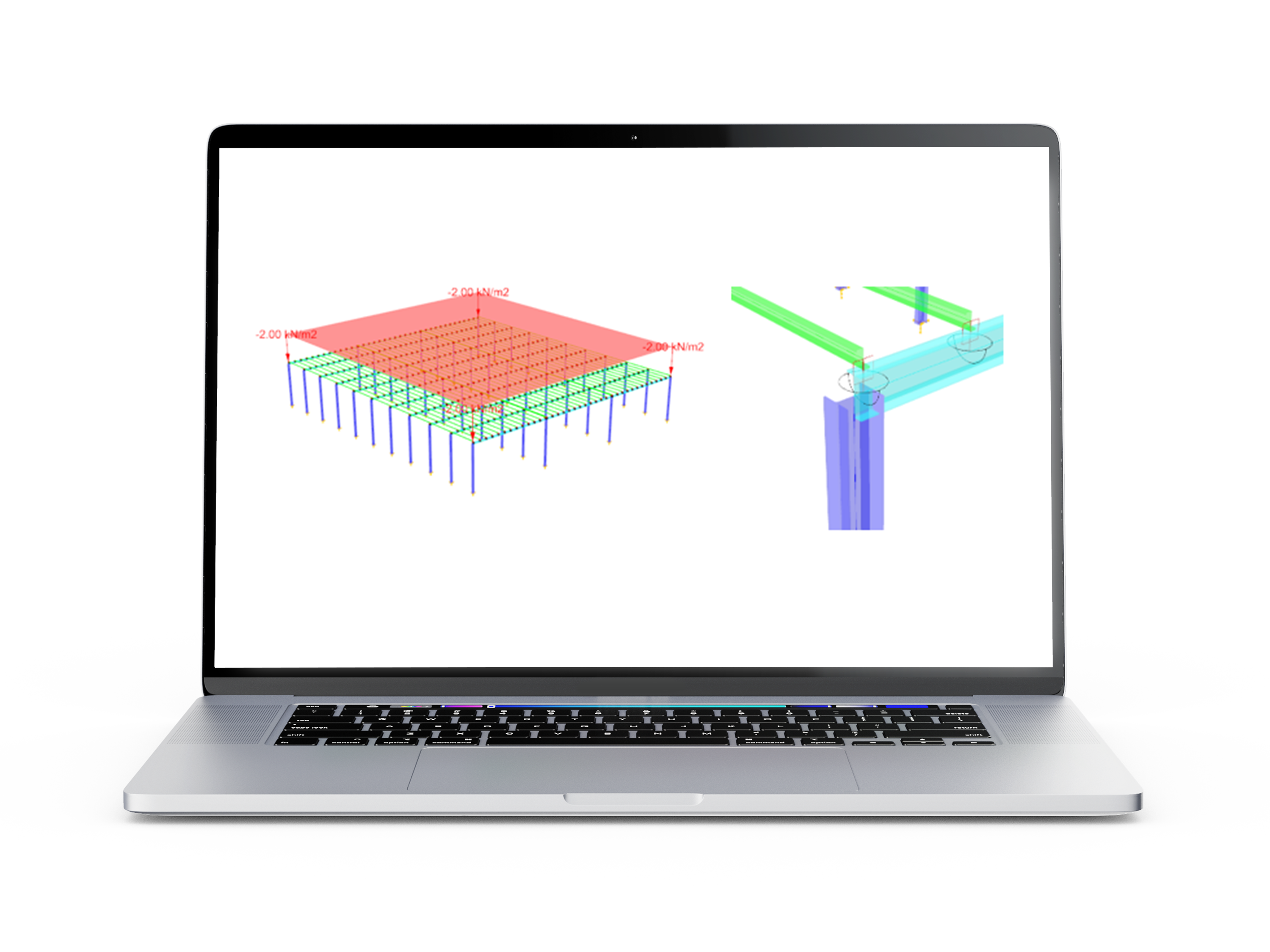
The script generates a multispan frame structure according to the parameters: height, span, bay, purlin division. It connects the purlins with the main beams with link elements. The structural members are categorized in structural groups. A surface load is also assigned to the structure. The m...

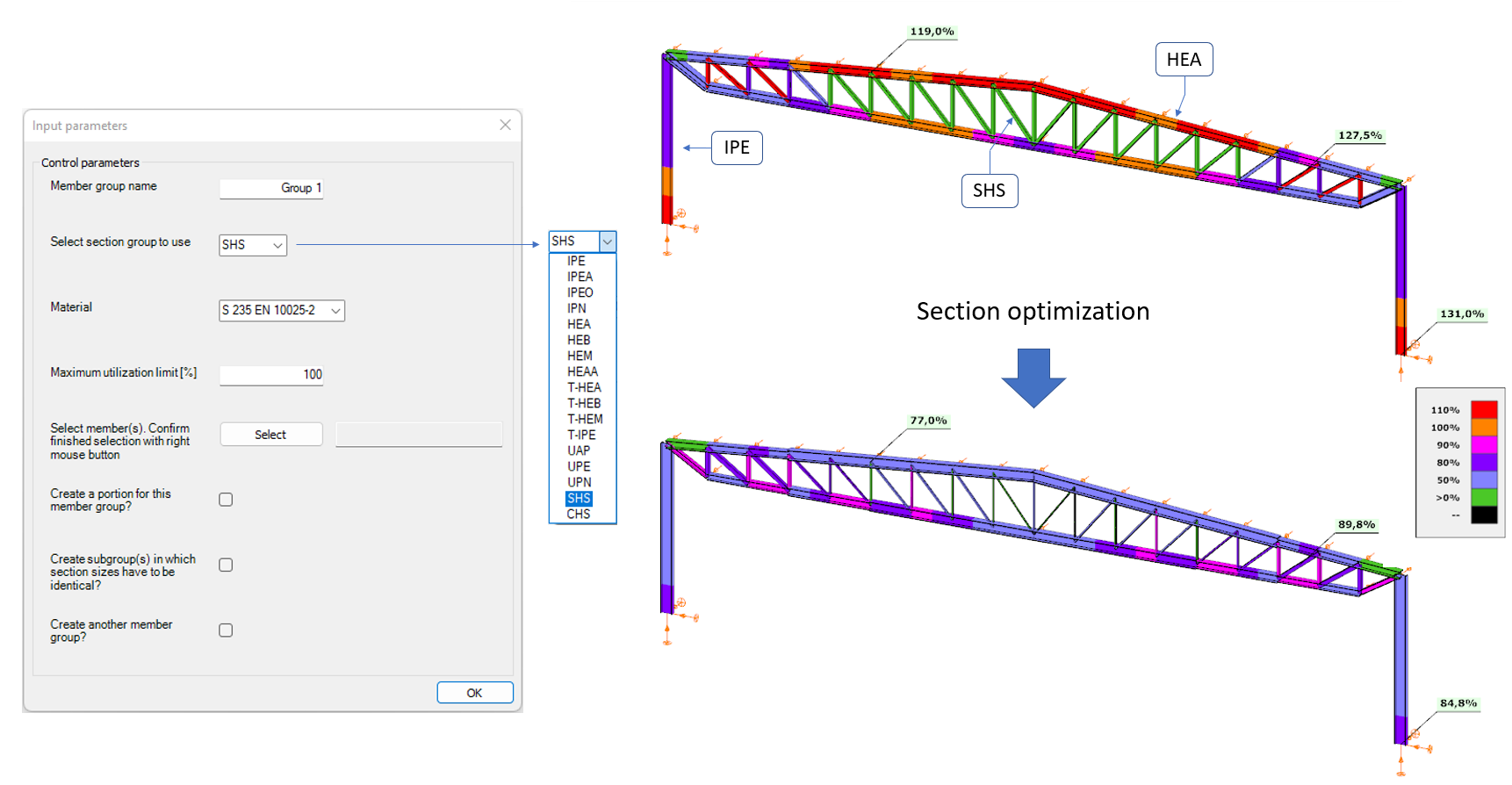
This script finds optimal sections for an already existing and loaded structure through an iterative process. The optimization is performed on selected structural members, works with the selected section group (IPE, HEA, SHS, CHS, etc.) and steel grade (S235, S355, etc.). The result is the smalle...
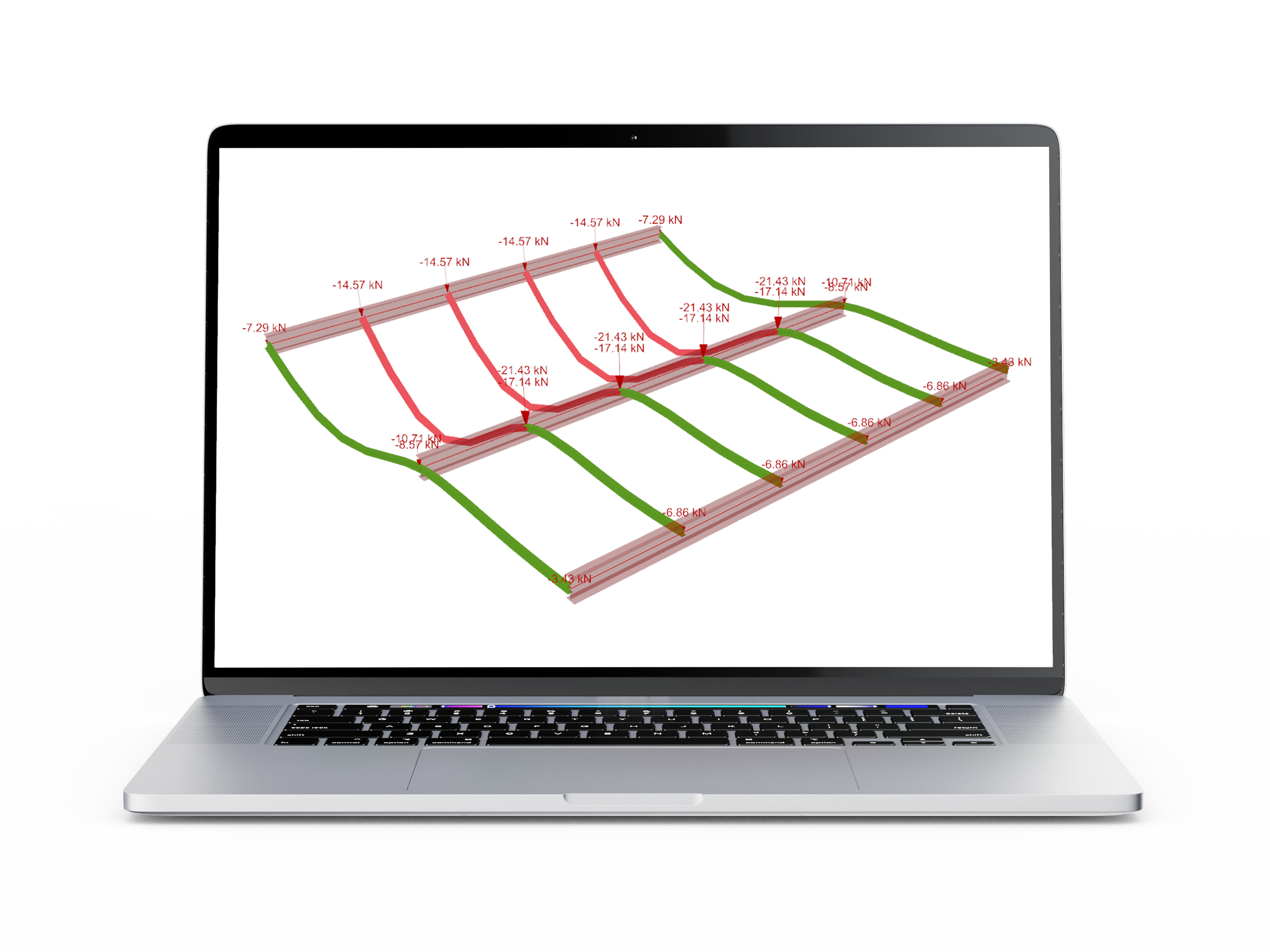
According to a main model which is considered as a structural model prepared in a traditional way and contains predefined main beams, load combinations etc. the script can deconstruct the main model and generates purlins based on it. The purlins are analyzed in a separate secondary model then eva...

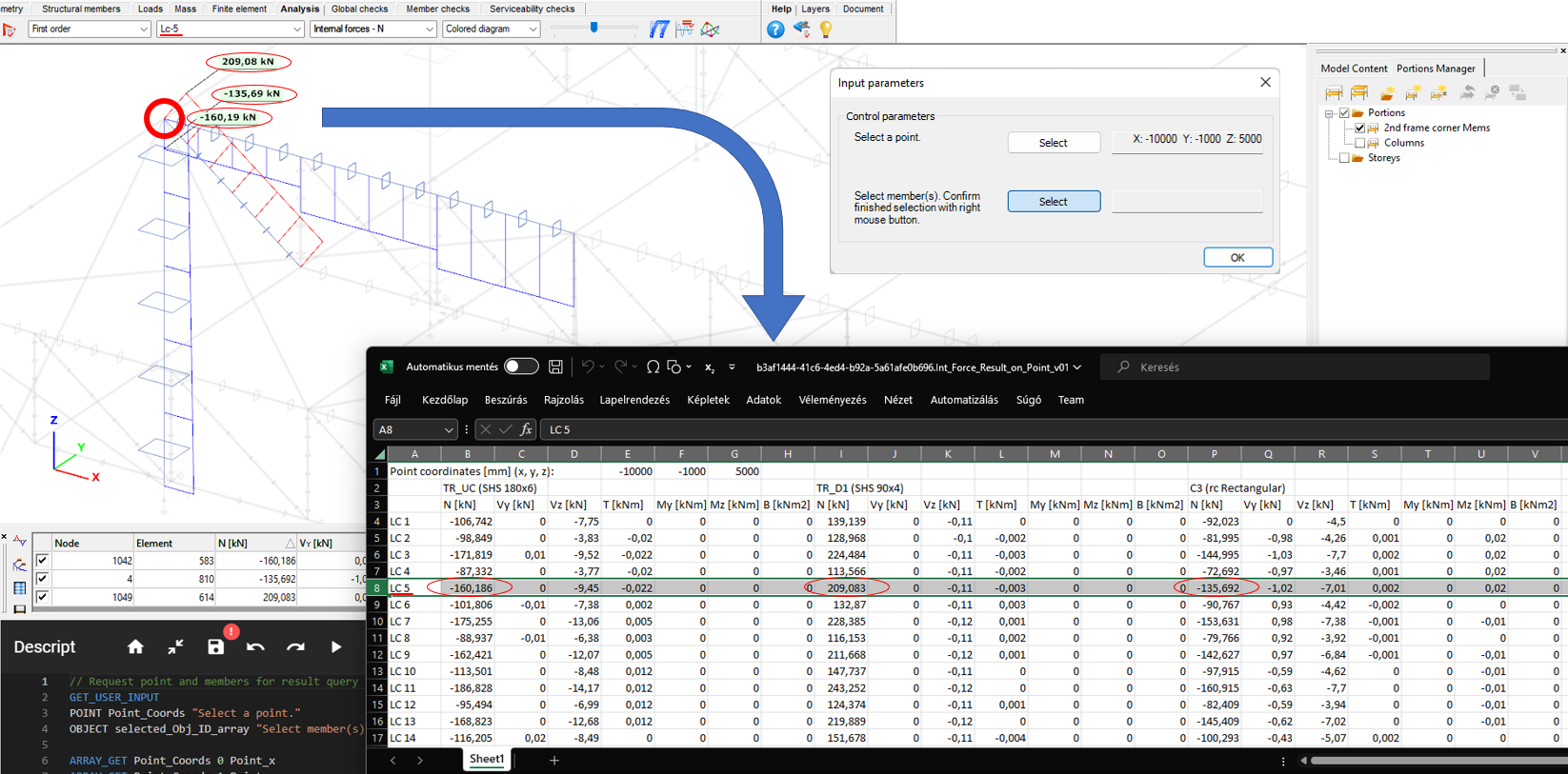
Outputs internal force results from a point to an Excel spreadsheet. After the start of the script run the user is asked to give a location for the point of interest, and select structural members to get the results from. After this, the requested results at the selected point are collected from ...
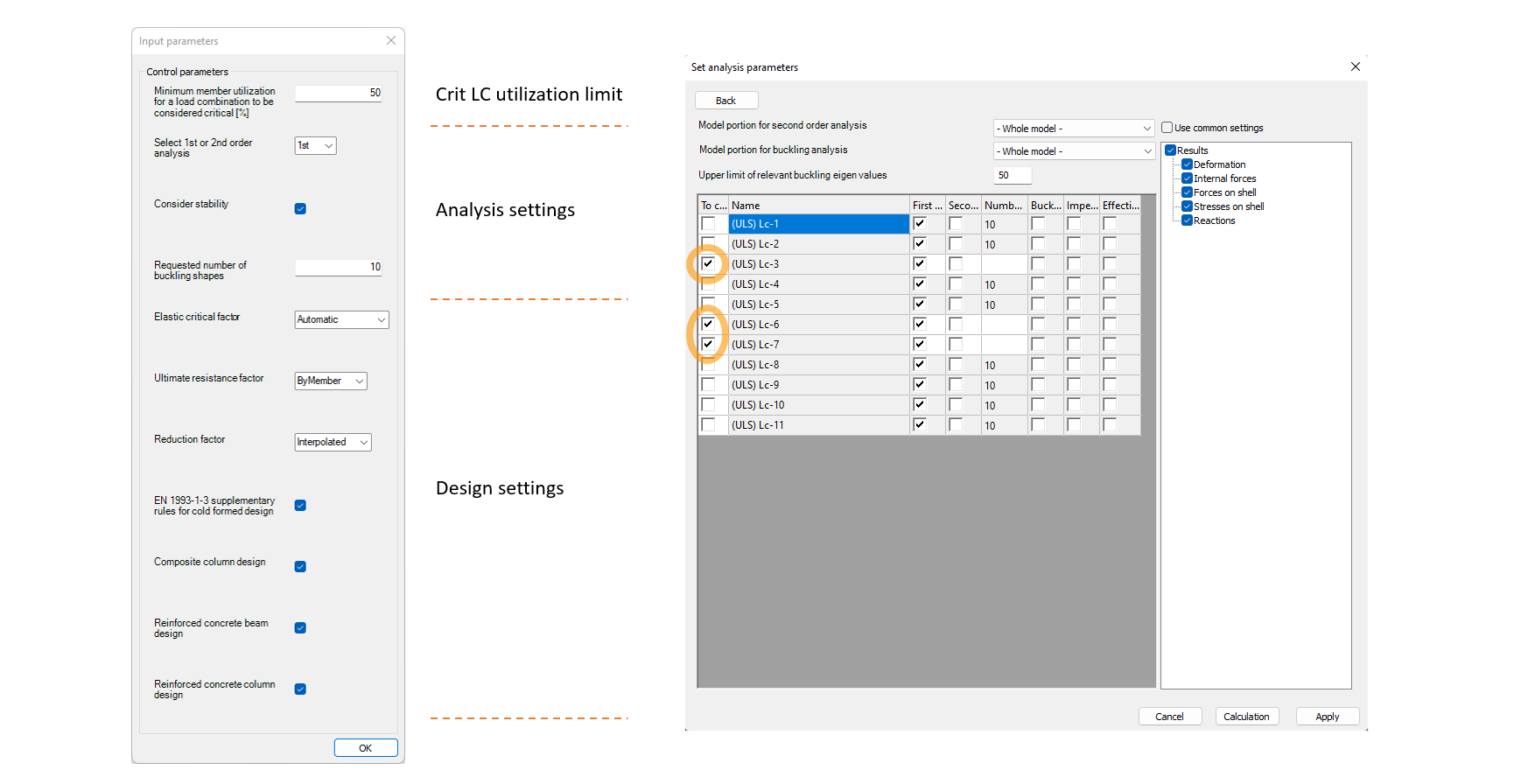
This script determines which load combinations are critical for an already modeled and loaded structure, then executes an analysis run and a design calculation with the given settings on only the critical load combinations. The analysis and design settings are set after the start of the script ru...
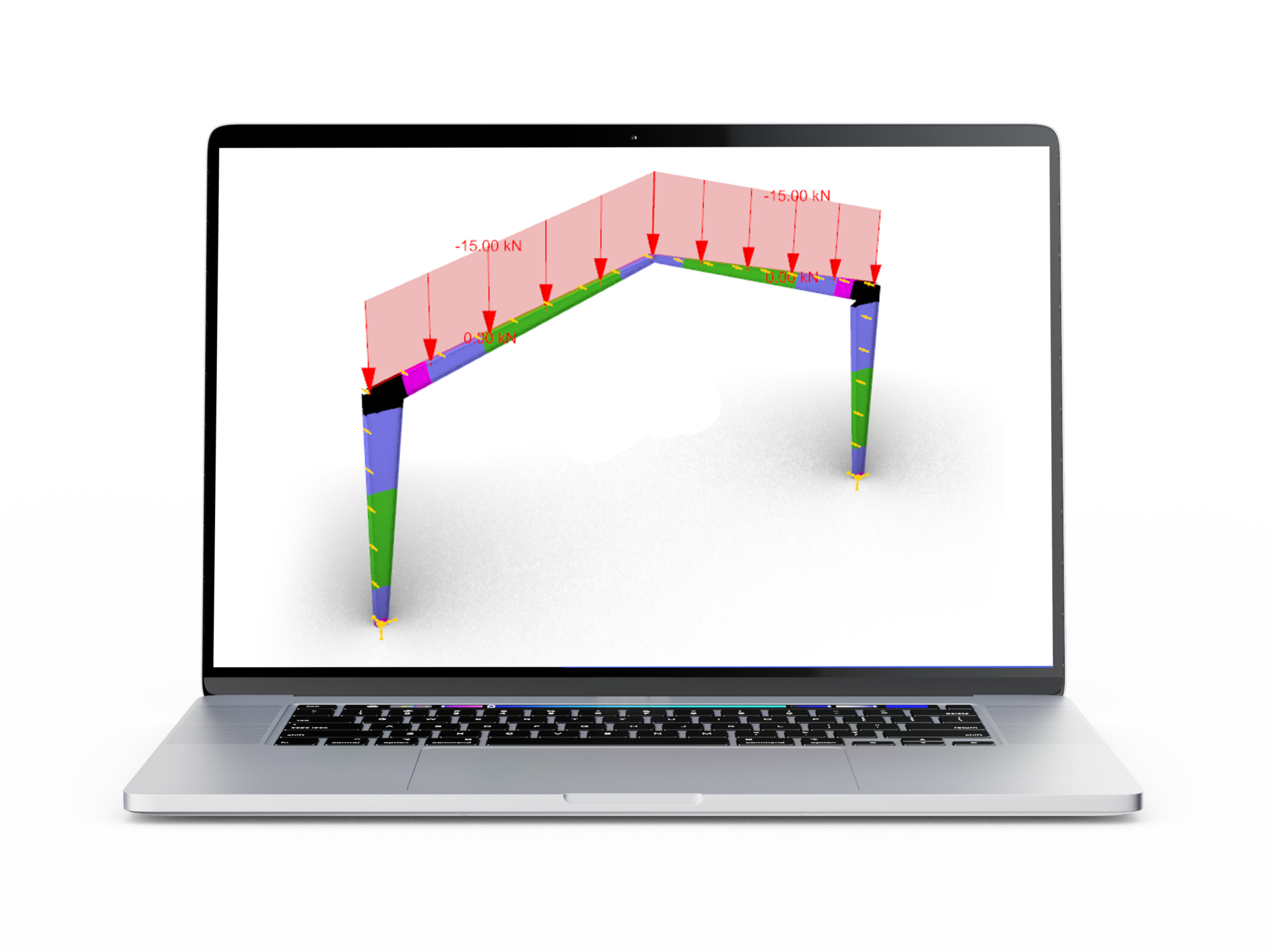
The beginner users can efficiently use the script for model generation and optimization purposes, to get a sneak peek in structural parametric design. The advanced users can step by step explore its actual functioning and understand how the Grasshopper data structuring is solved, thanks to the de...

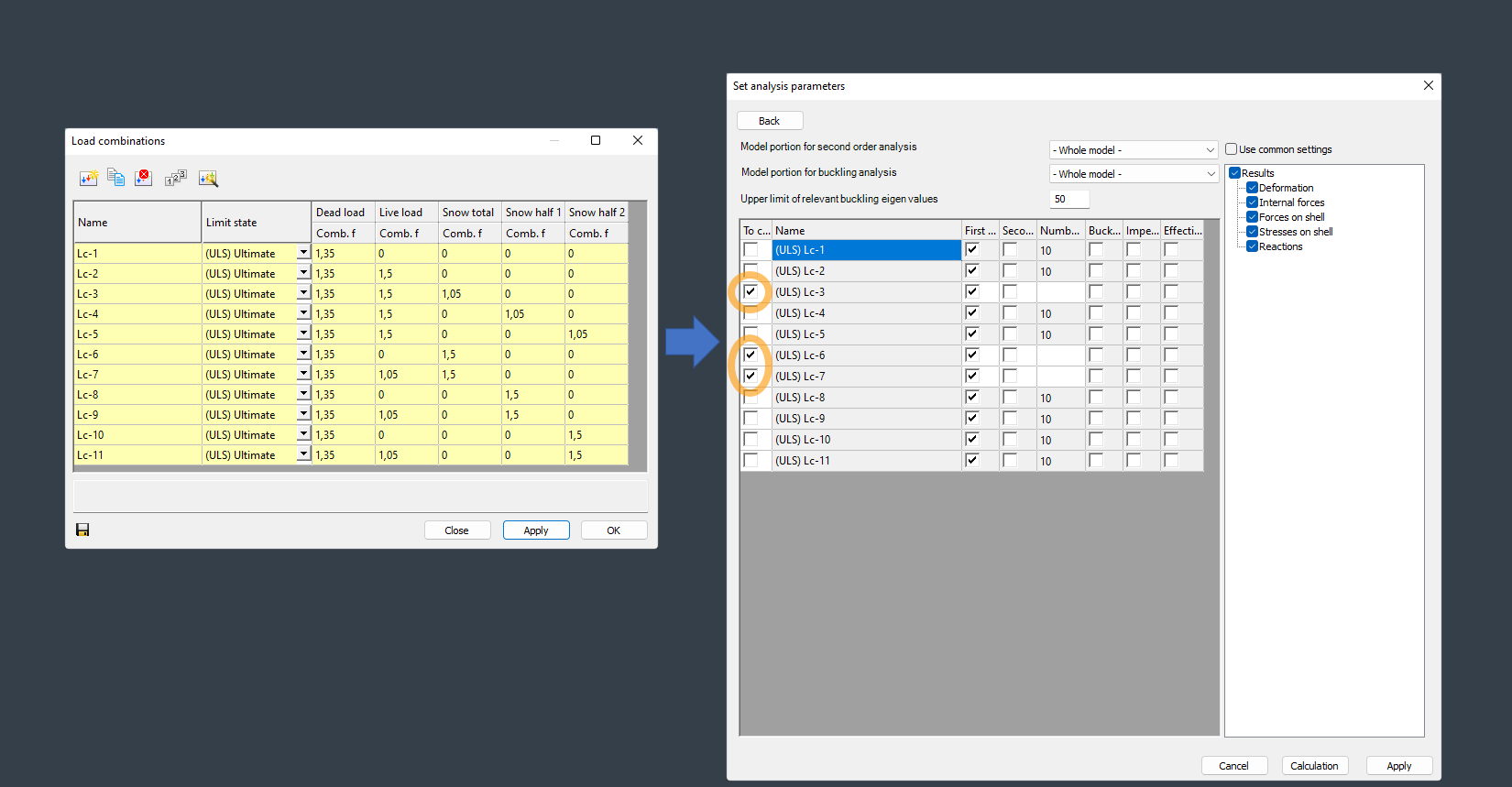
Determines which load combinations are critical for an already modeled and loaded structure. At the end of the script run the critical load combinations are going to be selected within the analysis settings for further calculations. The script uses the load combinations that were already in the m...
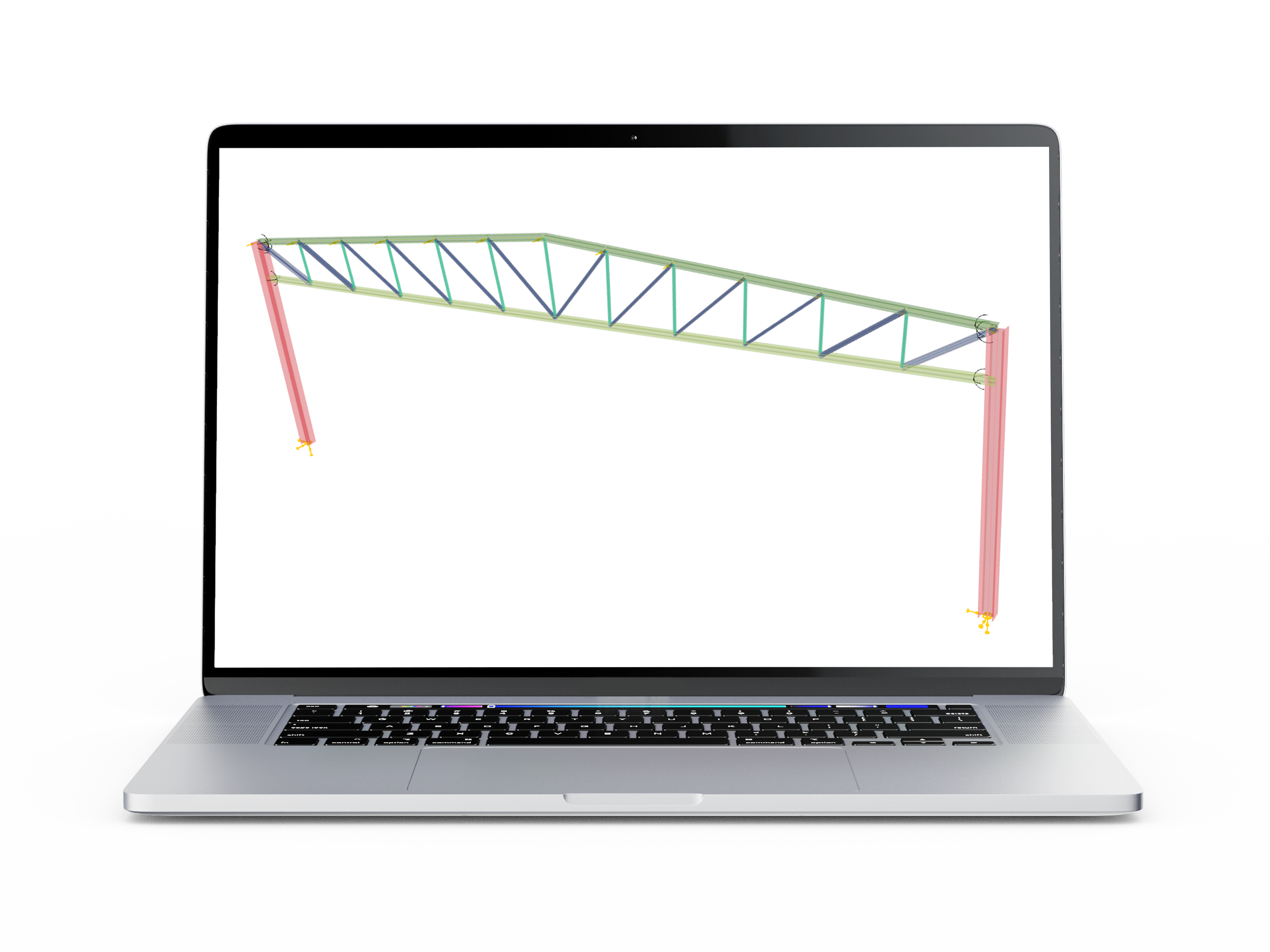
According to eave height, truss span, roof slopes, rafter height and an approximate purlin spacing the script generates a truss on two columns using cross sections from the section bank, with node loads acting on it. The script is capable to generate more than 100 configuration for a specific spa...

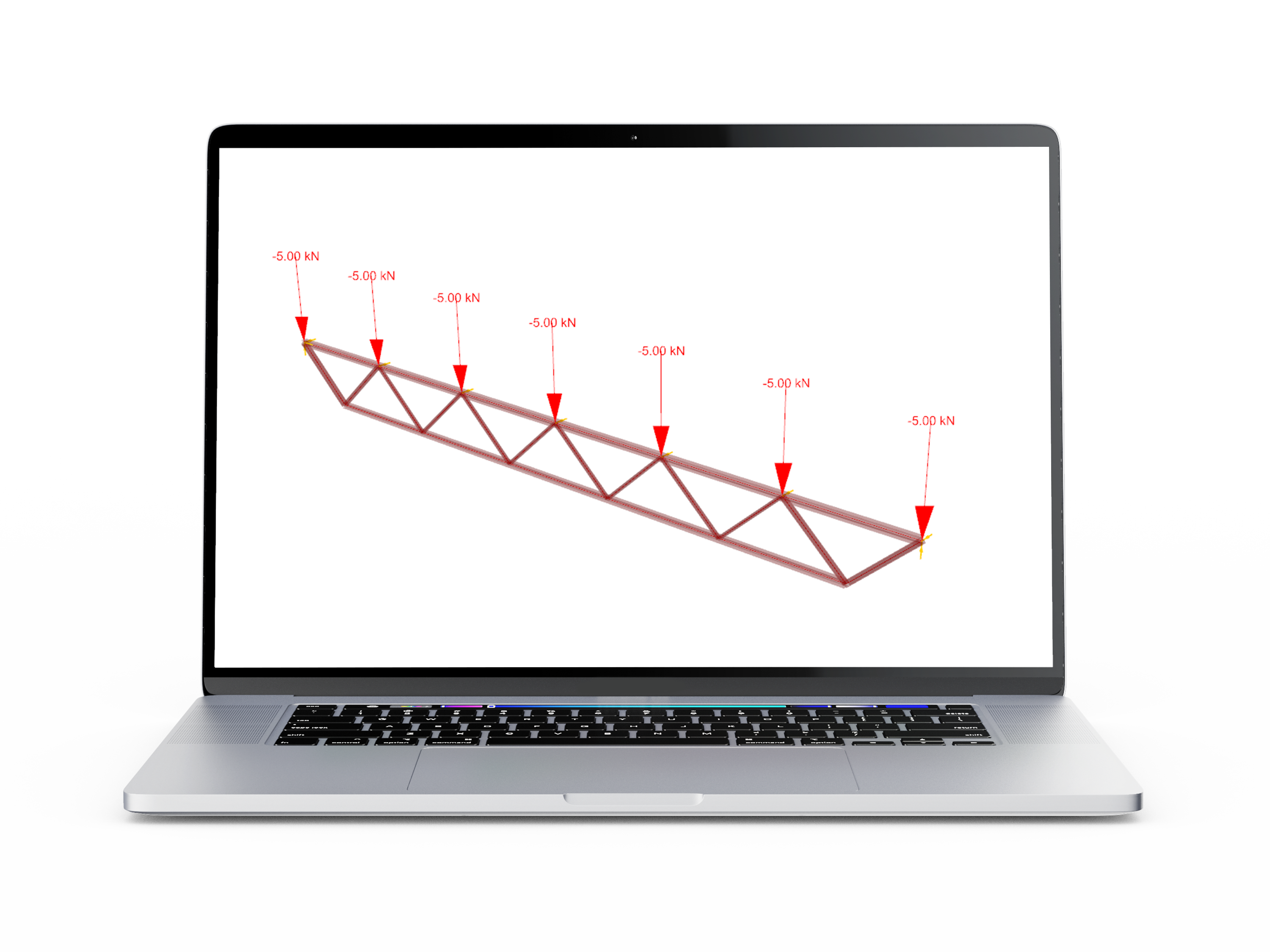
Based on the truss span, the chosen division, and the overall height, the script automatically generates a simple truss model using cross sections selected from the section bank. It also applies the appropriate node loads to the structure, allowing you to quickly create and analyze a basic truss ...

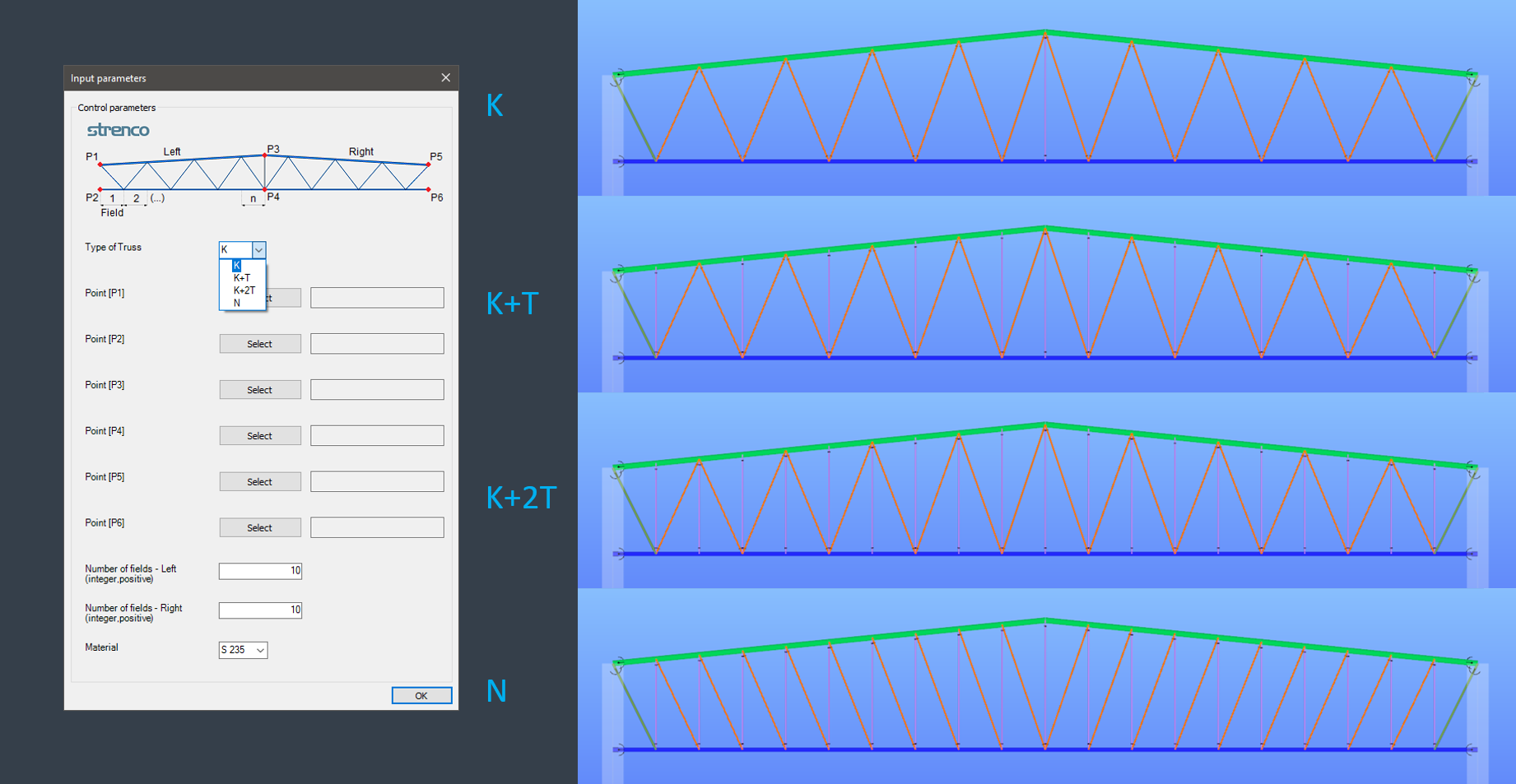
This script creates a planar truss. The placement is defined by the 6 following points: top and bottom points of the left side, middle and right side of the truss. The available truss types are: K, K+T, K+2T and N. Other input parameters are: number of fields, material and sections, which can be ...
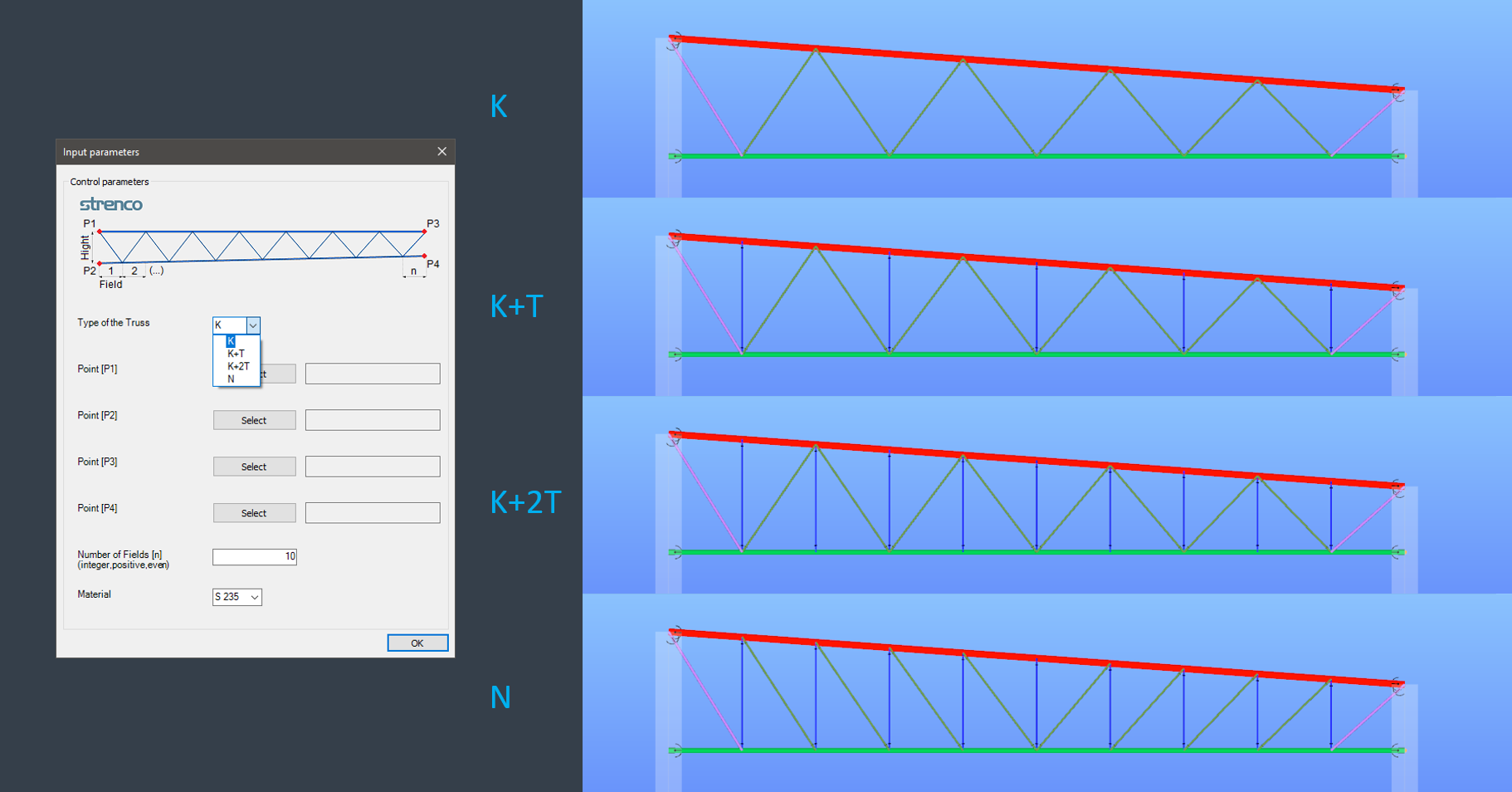
This script creates a planar truss. The placement is defined by the 4 end points of the top and the bottom cords of the truss. The cords are linear between the defined end points. The available truss types are: K, K+T, K+2T and N. Other input parameters are: number of fields, material and section...
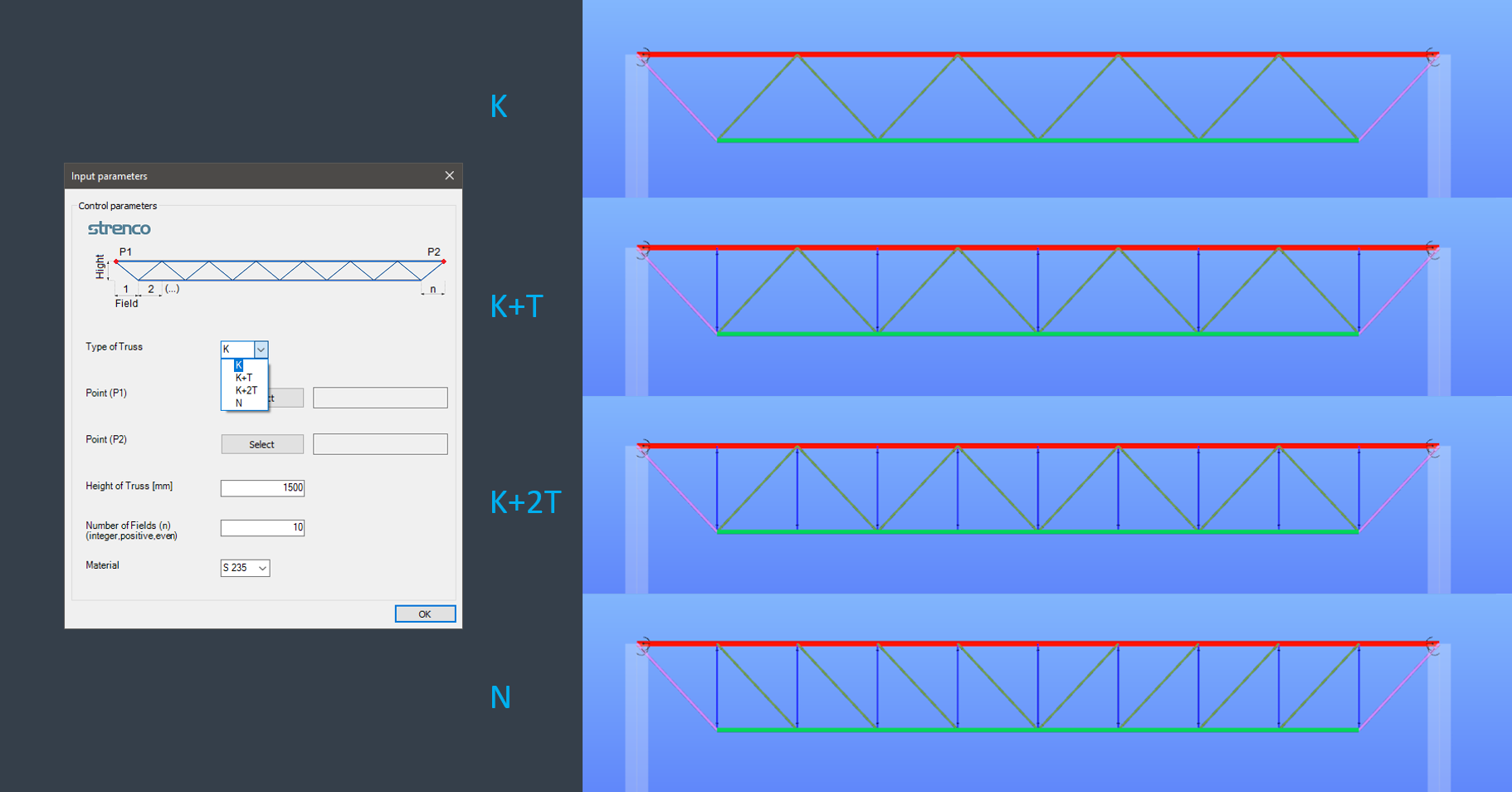
This script creates a planar truss. The placement is defined by the 2 end points of the top cord of the truss. The top cord is linear between the 2 defined points, and the bottom cord is parallel with the top. The available truss types are: K, K+T, K+2T and N. Other input parameters are: height o...
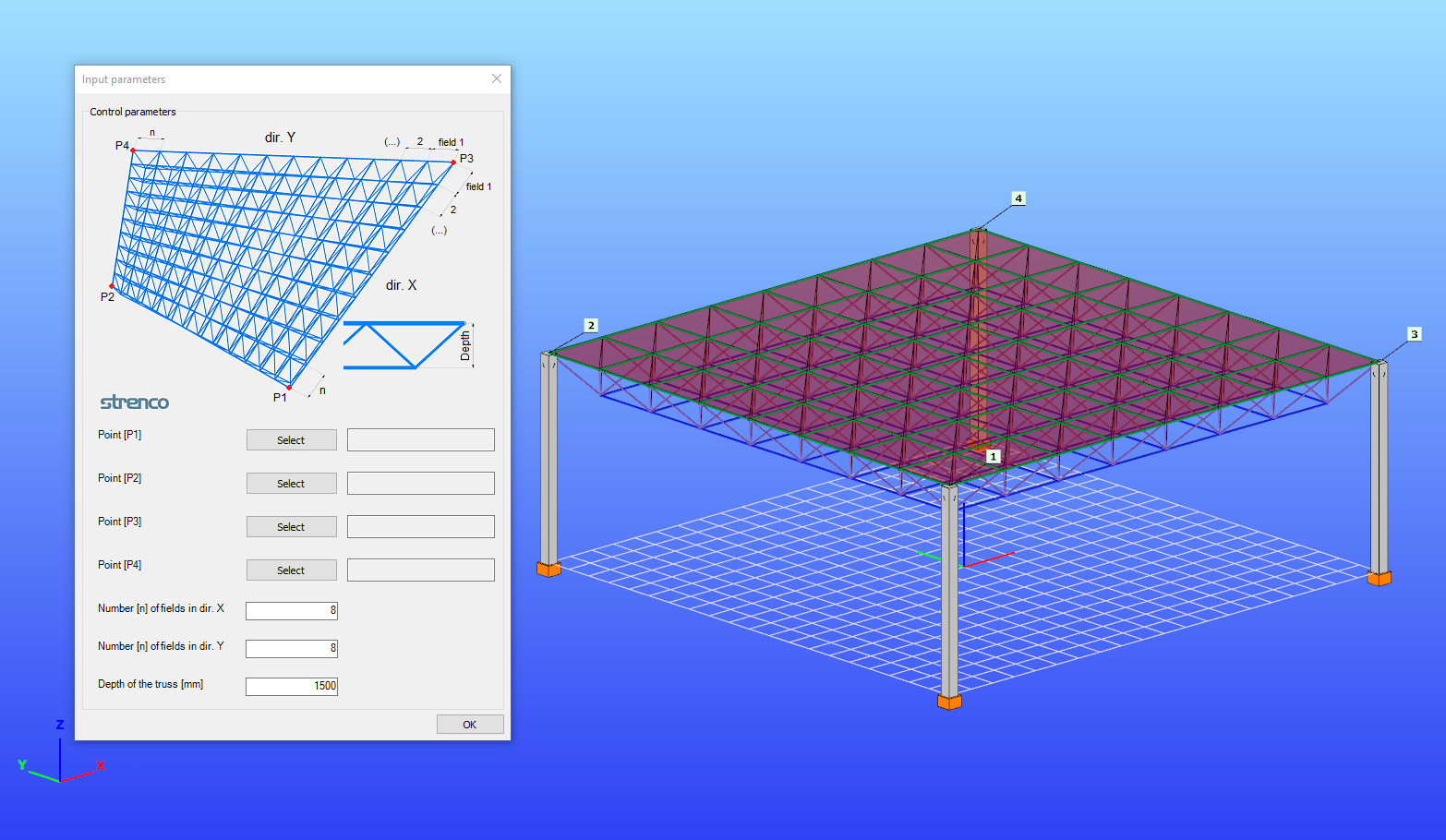
This script creates a space truss. The placement is defined by 4 corner points on the top surface. The truss geometry is a double-layer, square-on-offset-square space grid. The input parameters are the number of fields in both directions, and the vertical structural height of the truss. Optionall...
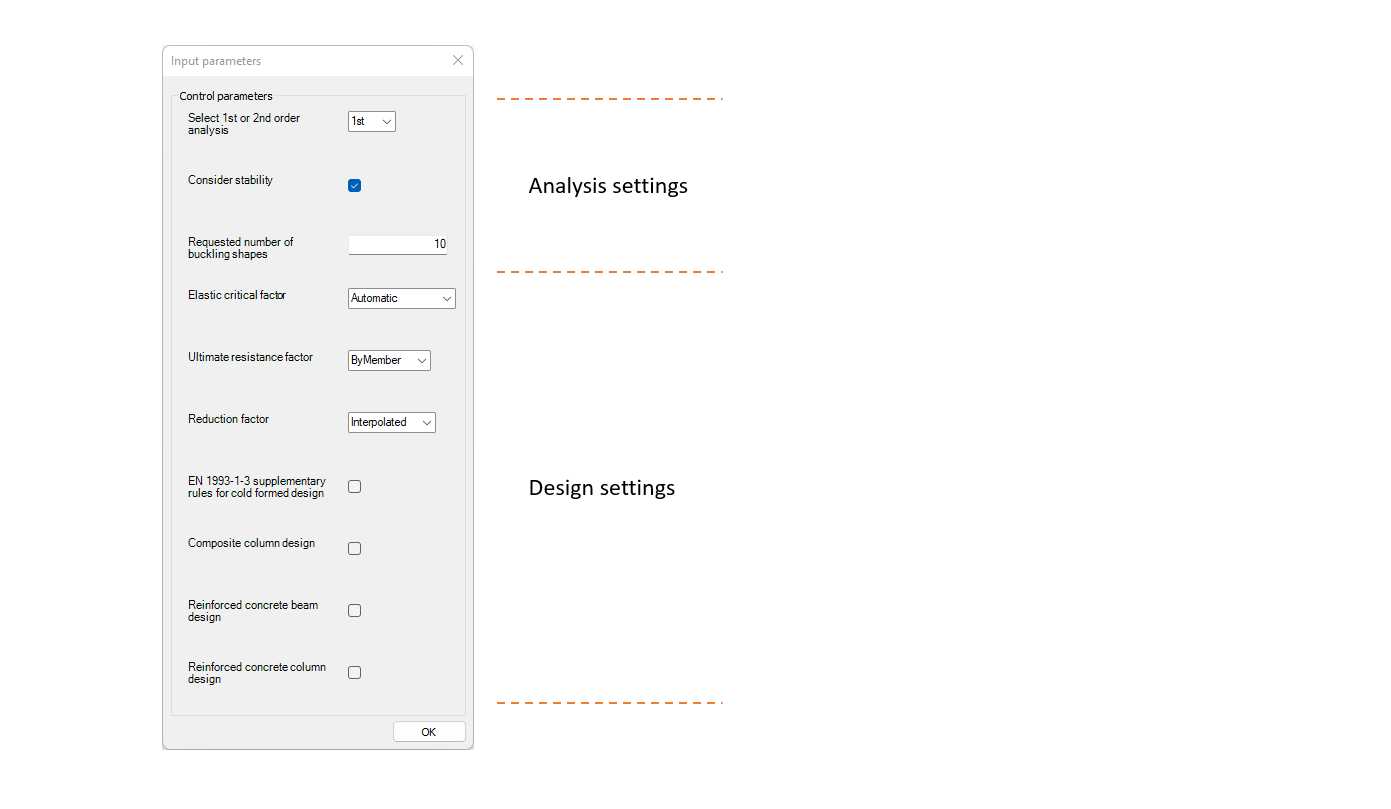
This script starts an analysis run and a design calculation consecutively for all load combinations. The following settings can be controlled from the input dialogue at the start of the script run: - 1st or 2nd order analysis - Consideration of stability -- Number of requested buckling shap...
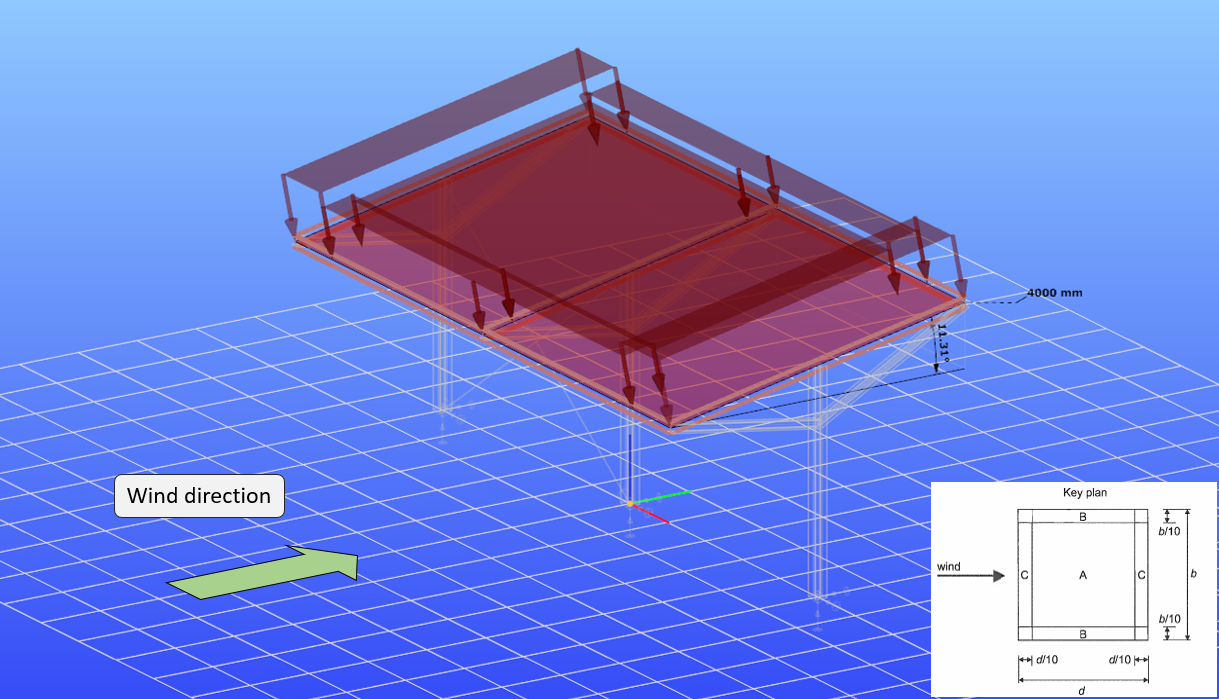
This script calculates and applies wind surface load according to EC1-1-4 7.3 on monopitch canopy roofs. The calculation is done separately in an Excel spreadsheet. The Excel spreadsheet calculates the load intensities based on manually given input data. The results are read by Descript, which ap...
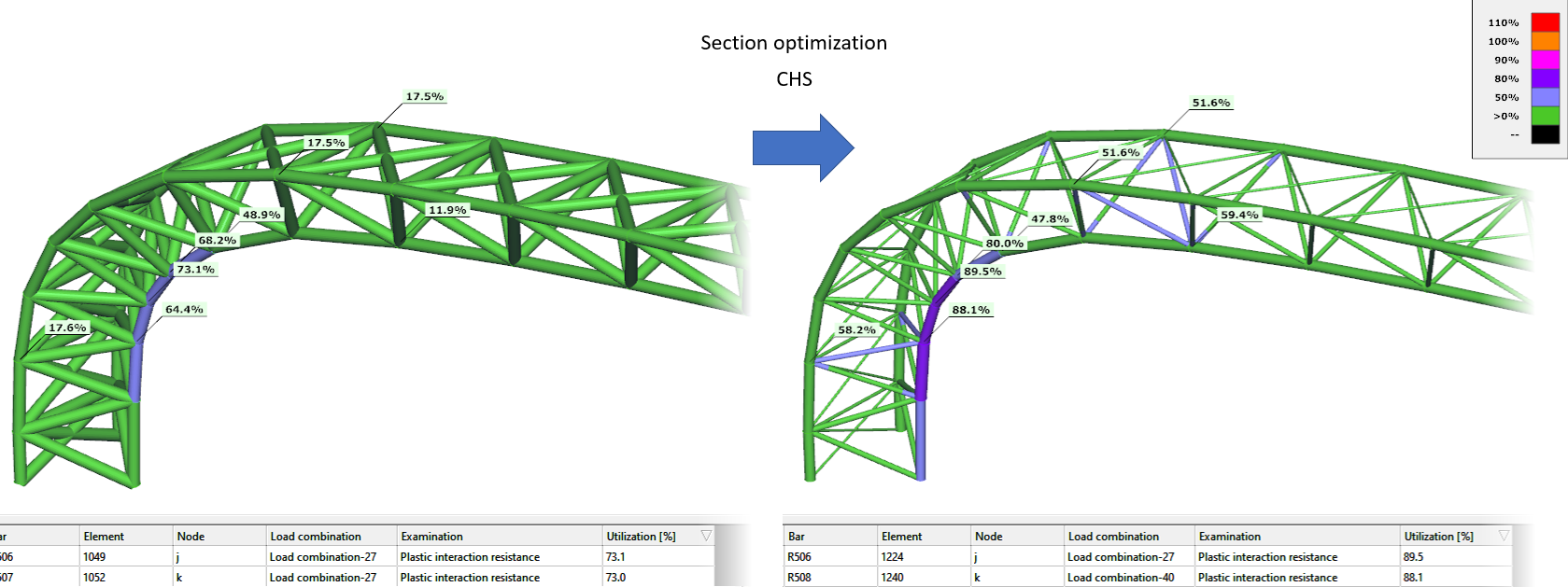
This script tries to find an optimal section for an already existing and loaded structure. This version focuses only on CHS sections. The list of available section sizes are read from an Excel spreadsheet, which can be modified. Algorithm: - List all members that currently have CHS sections. ...
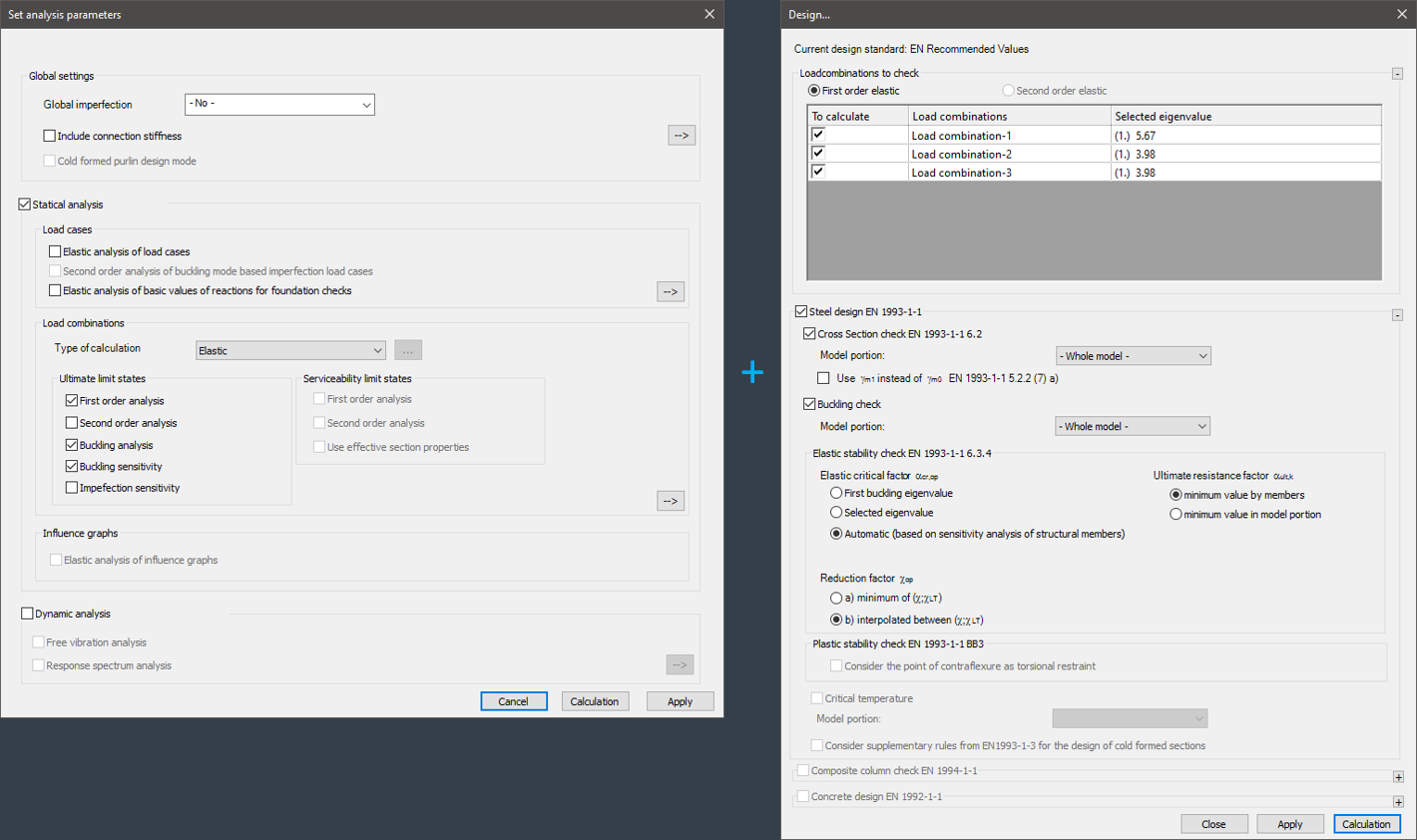
This script starts an analysis run and a design calculation consecutively for all load combinations. There are 2 options to choose from with the help of a dialogue at the start of the script: - First order analysis + cross-section design - Buckling analysis + buckling design Current versi...
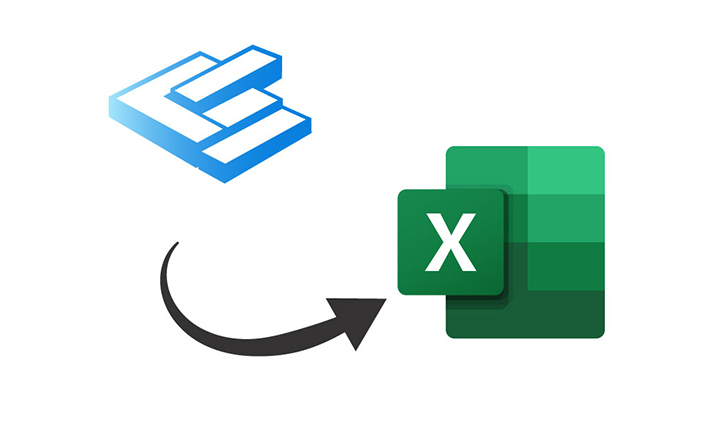
This script collects and writes results into an Excel spreadsheet. Various model information and results are collected for output about members with IPE section type. Collected data: member name, section name, member length [mm], member utilization [%], My,min [kNm], My,max [kNm], N,min [kN], N,...
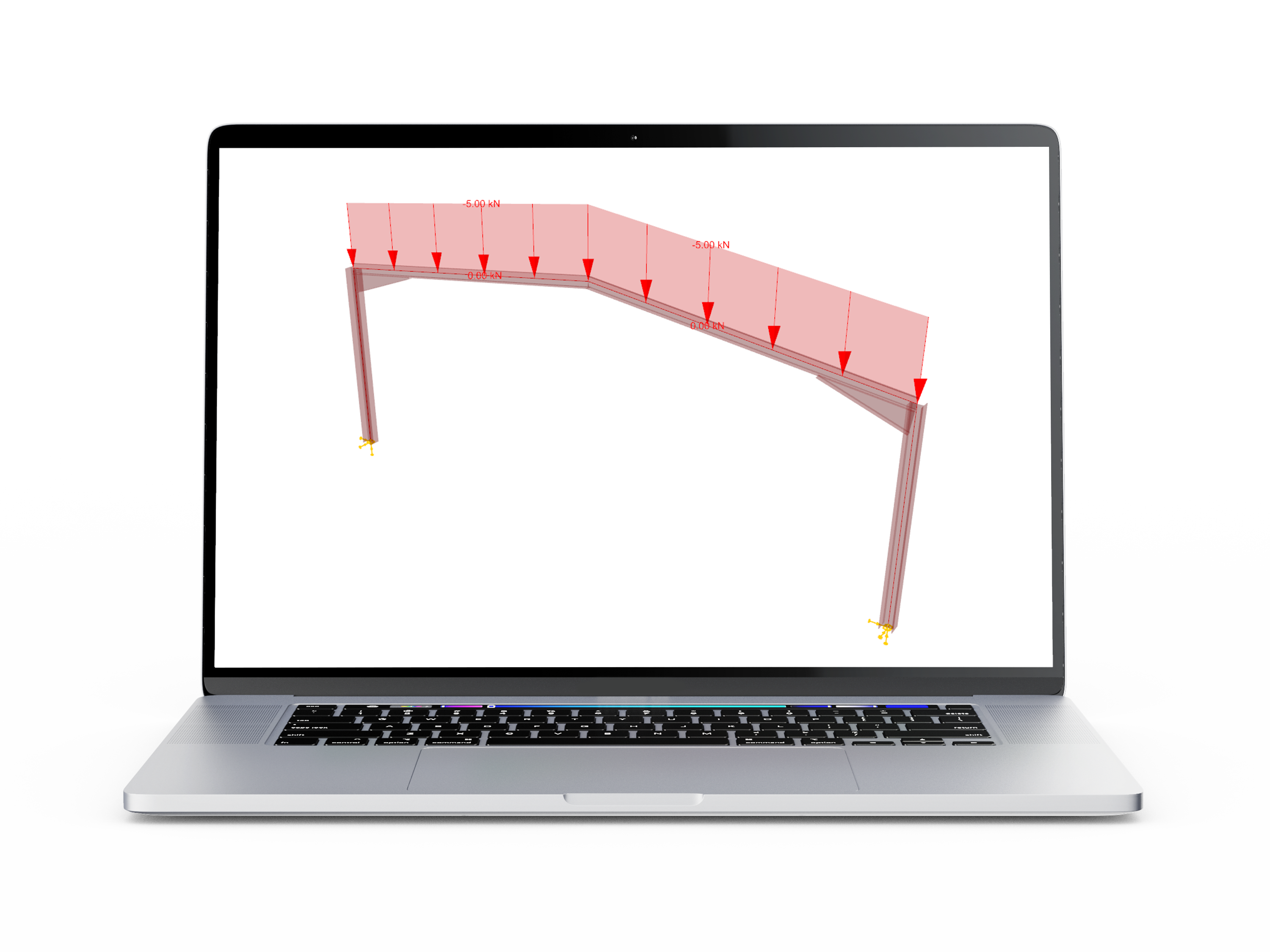
This script creates a haunched frame. The frame dimensions, haunch sizes, sections and load intensity are changeable initial parameters. Line loads are applied to the rafters of the frame. A load combination is also created with the applied load. Analysis and design can be run right away, after s...

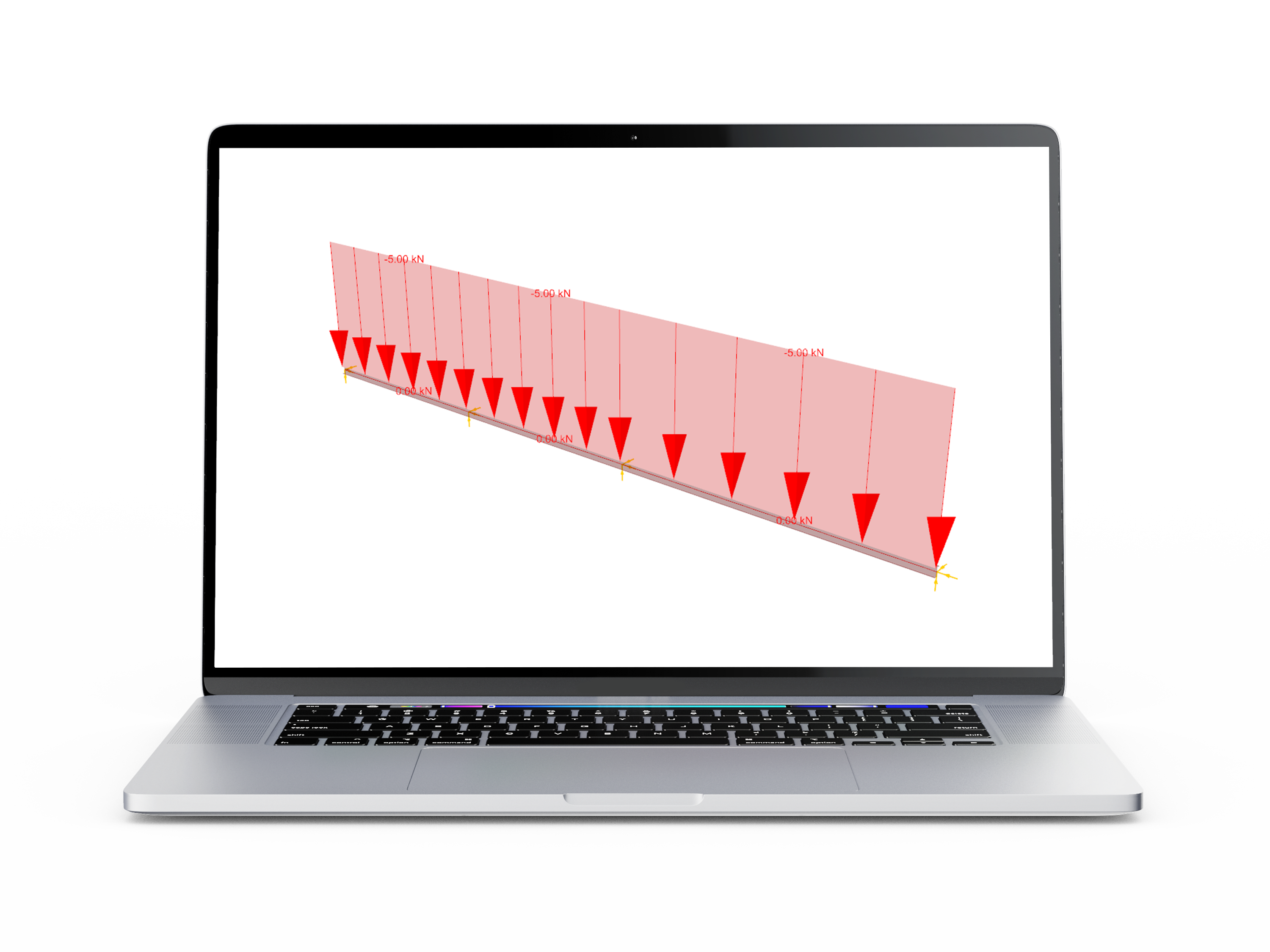
This script creates a continuous beam with multiple spans. The number and length of spans, load intensities and section parameters are changeable initial parameters. Line loads are applied to the beam. A load combination is also created with the applied load. Analysis and design can be run right ...

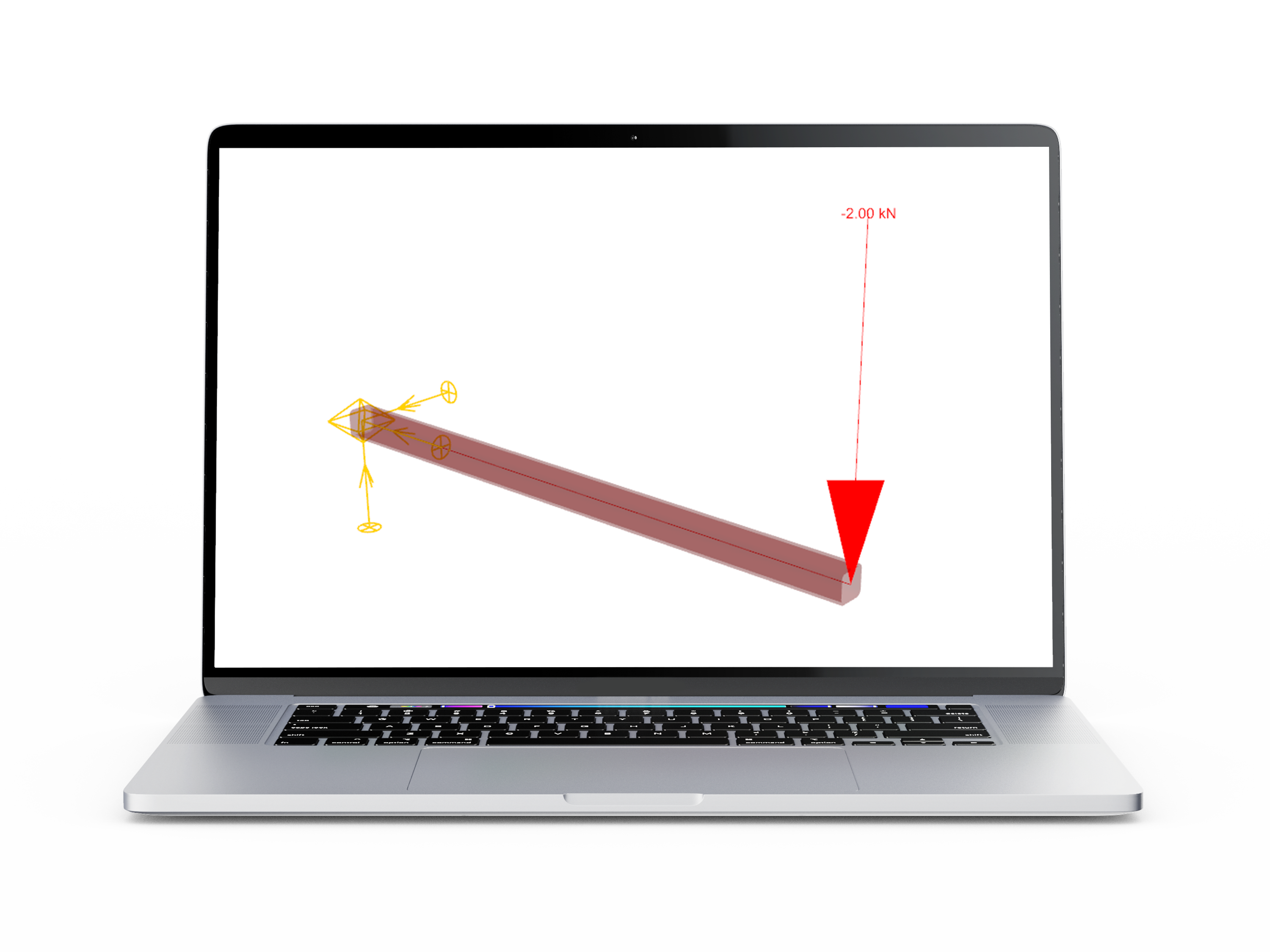
This script creates a simple cantilever beam. There is a fixed support on one end, and a single point load on the other. The cantilever length, section parameters and the load intensity are changeable initial parameters. A load combination is also created with the applied load. Analysis and desig...

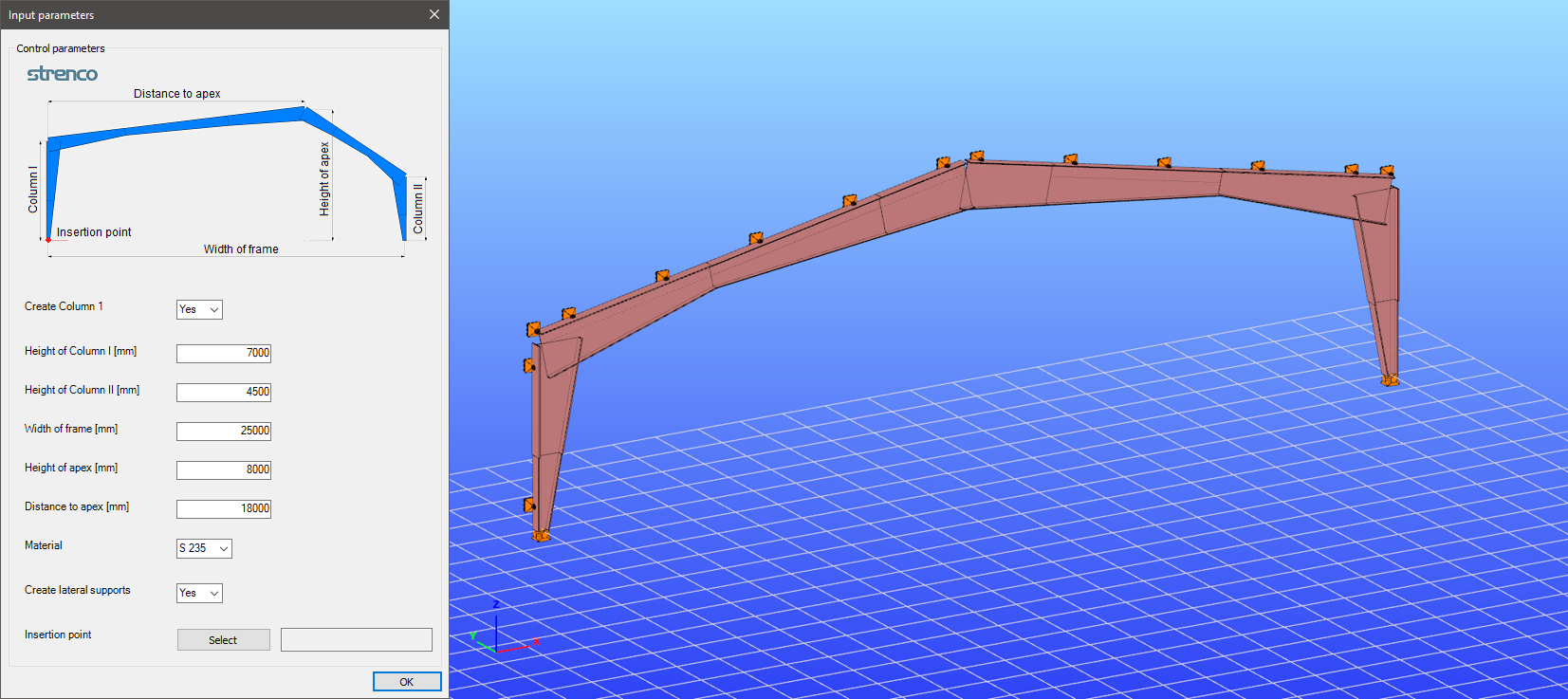
This script creates a tapered main frame for a building with a duopitch roof. Input parameters such as insertion point, frame dimensions, material, sections and support positions can be set through input dialogues after the start of the script run. Current version: 1.0 (release date: 2021.11.0...
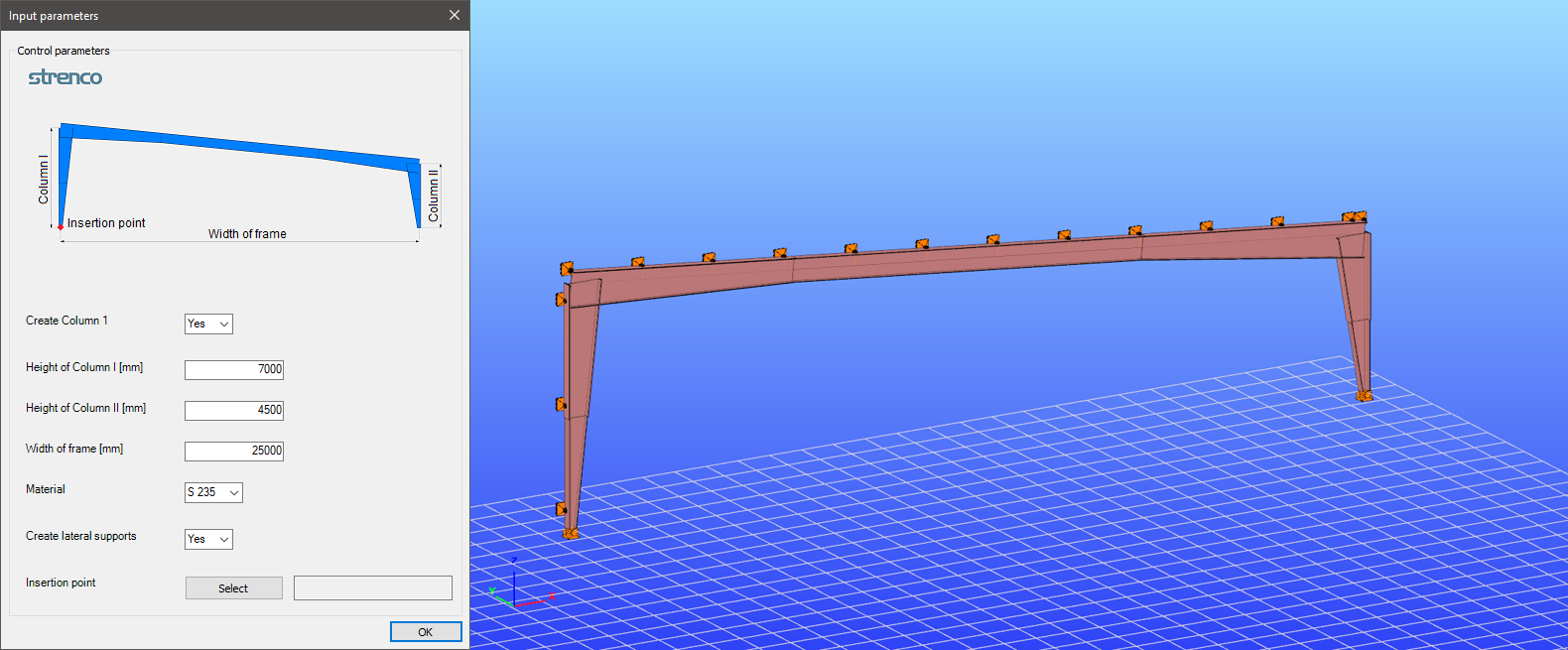
This script creates a tapered main frame for a building with a monopitch roof. Input parameters such as insertion point, frame dimensions, material, sections and support positions can be set through input dialogues after the start of the script run. Current version: 1.0 (release date: 2021.11....
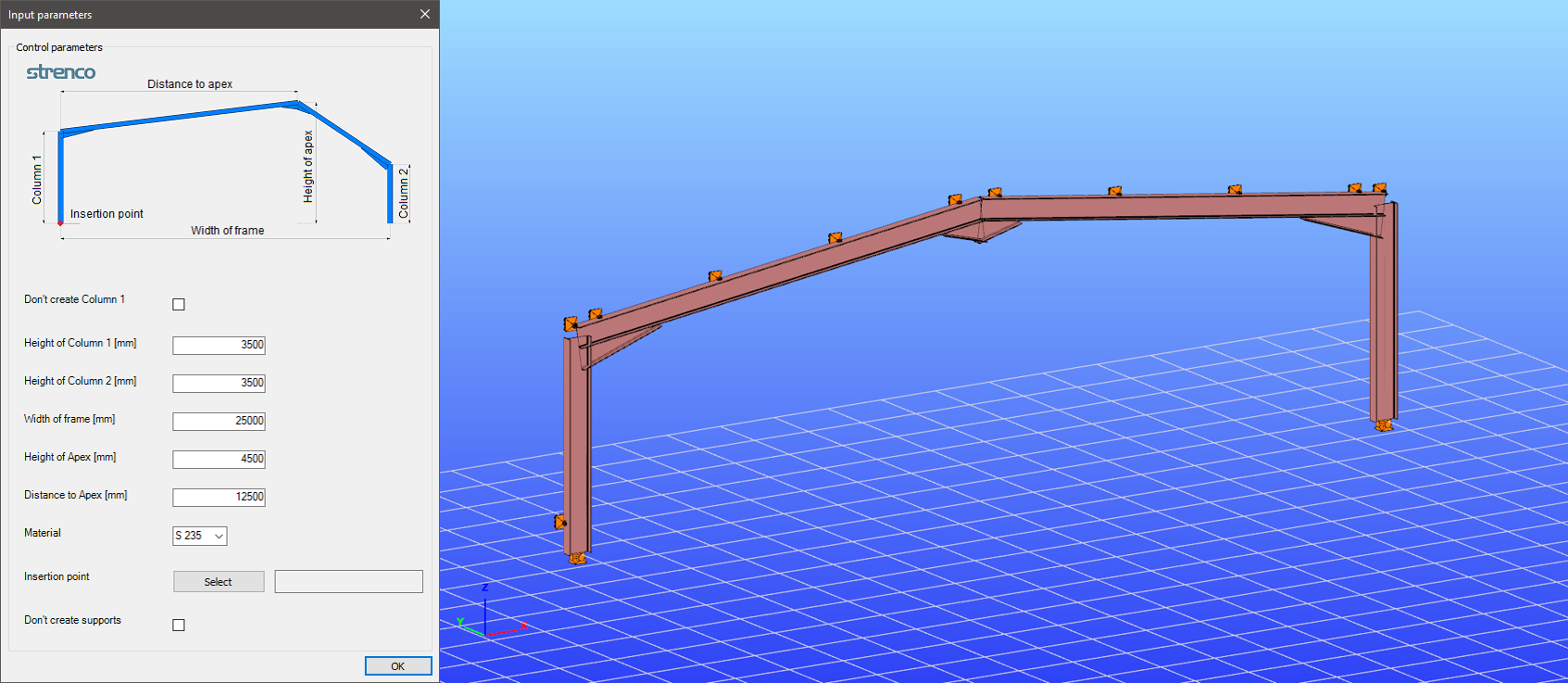
This script creates a haunched main frame for a building with a duopitch roof. Input parameters such as insertion point, frame dimensions, material, sections and support positions can be set through input dialogues after the start of the script run. Current version: 1.0 (release date: 2021.11....
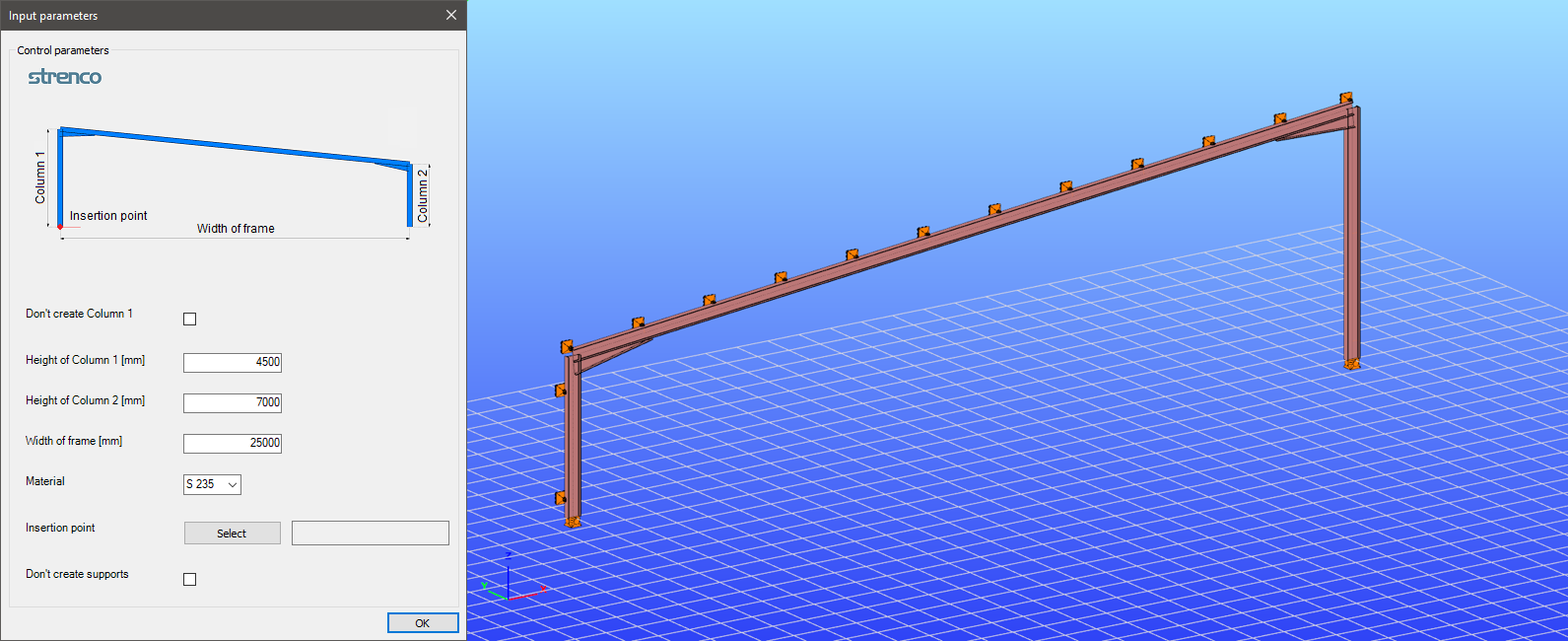
This script creates a haunched main frame for a building with a monopitch roof. Input parameters such as insertion point, frame dimensions, material, sections and support positions can be set through input dialogues after the start of the script run. Current version: 1.0 (release date: 2021.10...
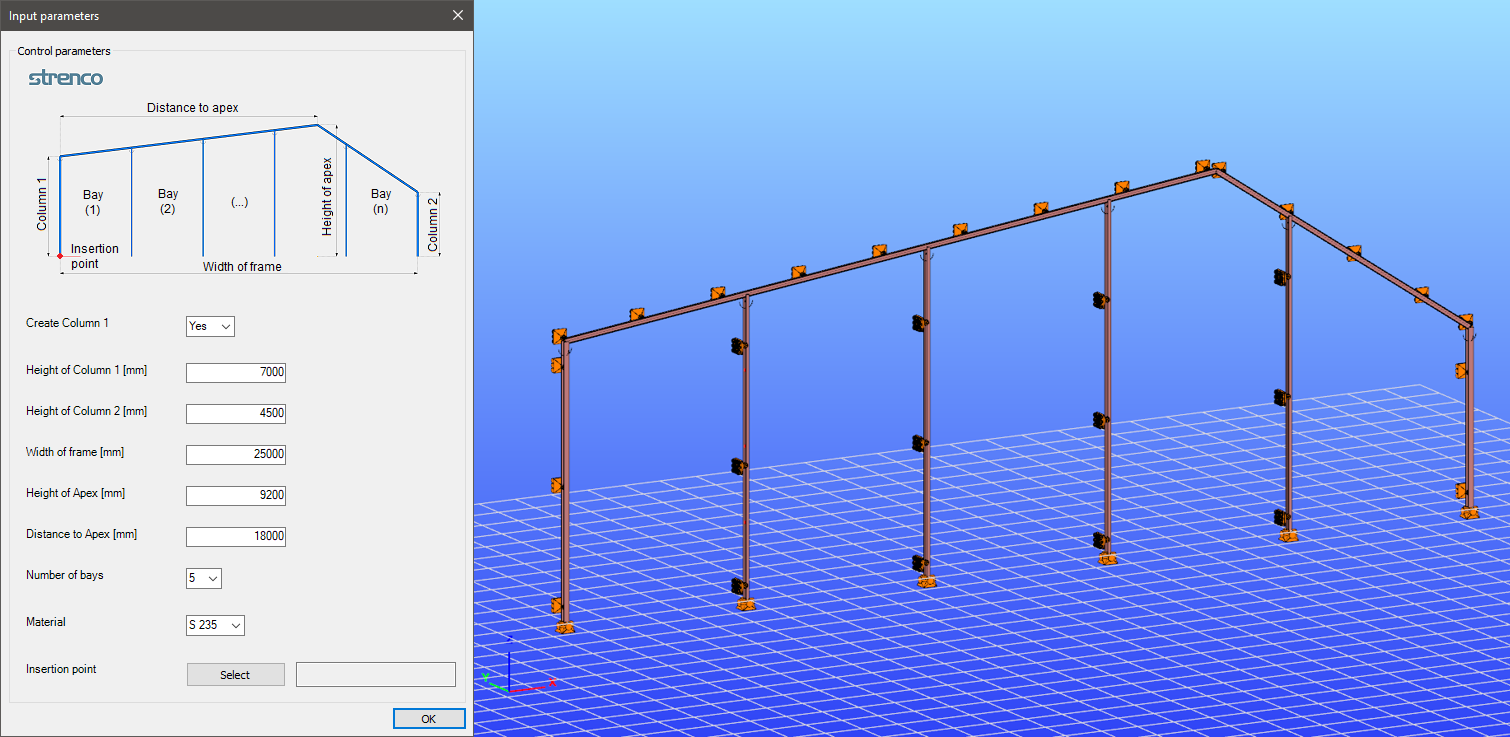
This script creates a gable wall for a building with a duopitch roof. Input parameters such as insertion point, wall dimensions, number of bays, material, sections and support positions can be set through input dialogues after the start of the script run. Current version: 1.1 (release date: 20...
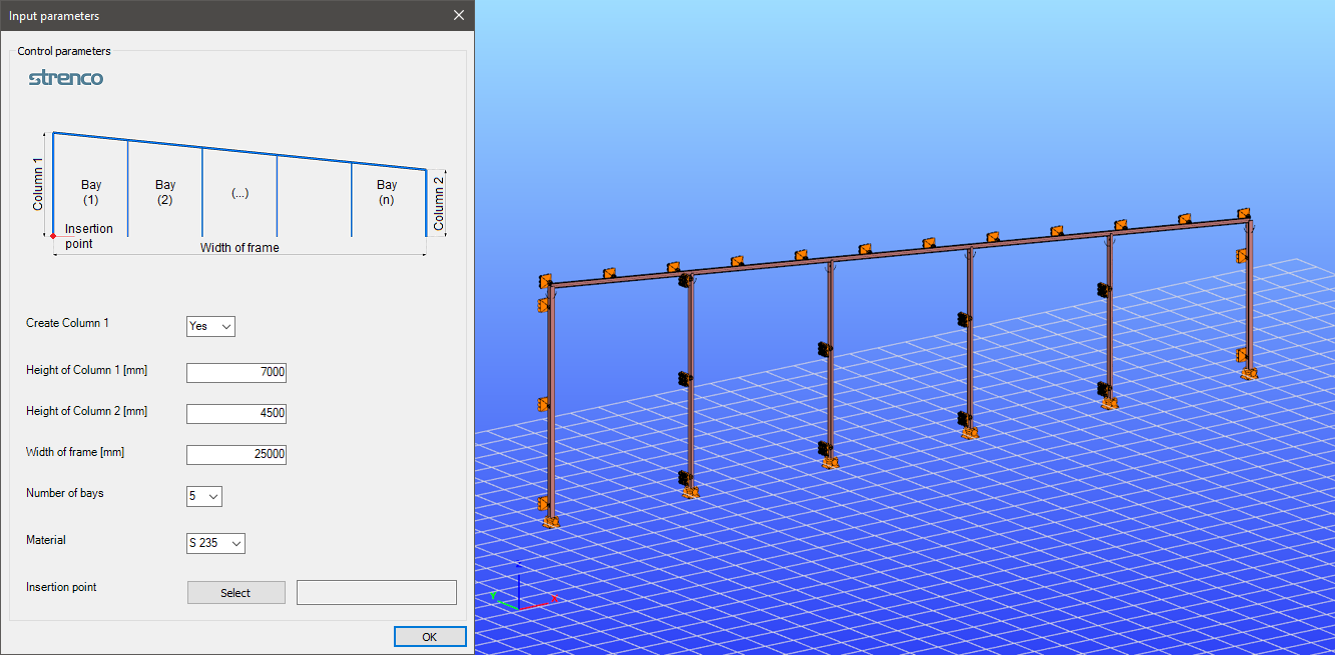
This script creates a gable wall for a building with a monopitch roof. Input parameters such as insertion point, wall dimensions, number of bays, material, sections and support positions can be set through input dialogues after the start of the script run. Current version: 1.1 (release date: 2...
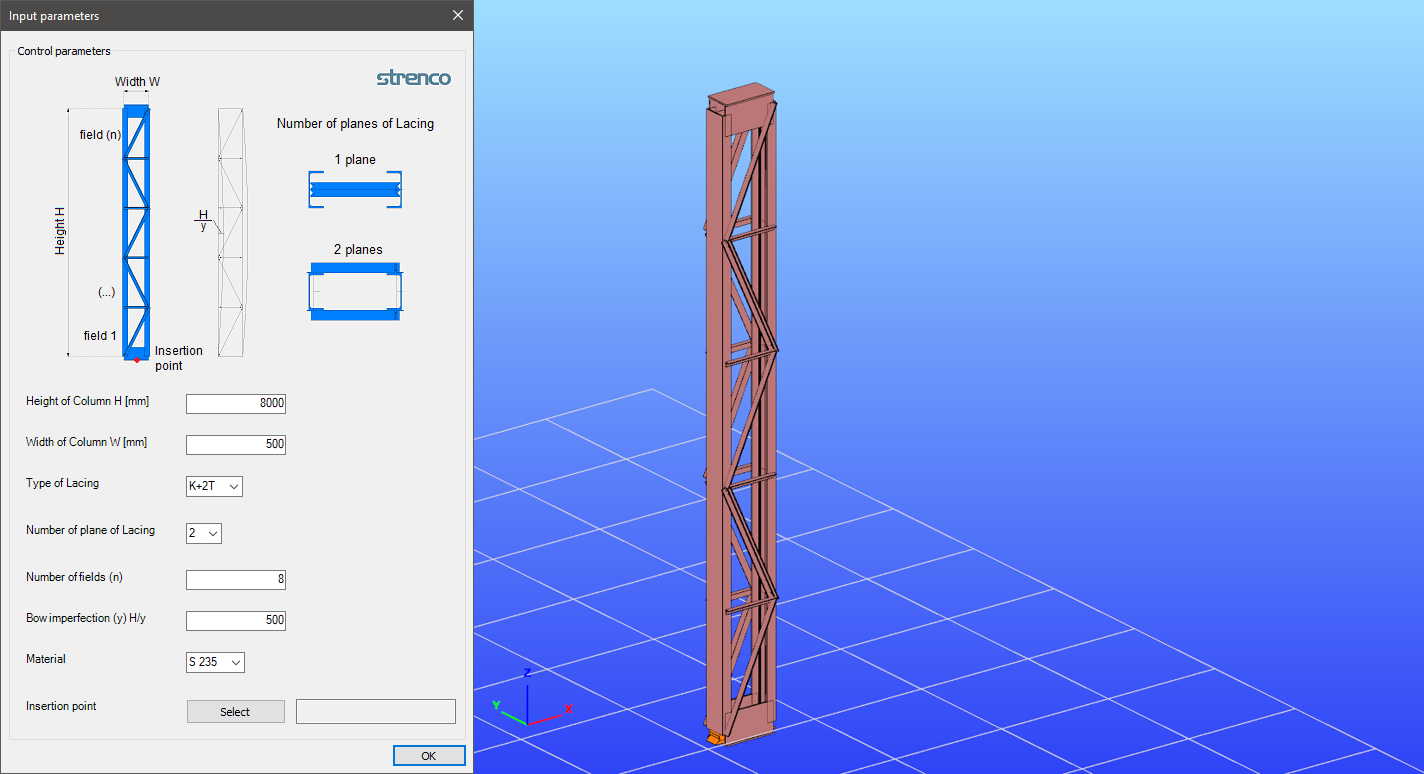
Creates a laced column built up from beam elements and links. Parameters such as the insertion point, column dimensions, section sizes, support conditions etc. can be controlled through input dialogues after the start of the script. Current version: 1.2 (release date: 2024.05.22.) Fixes: - U...
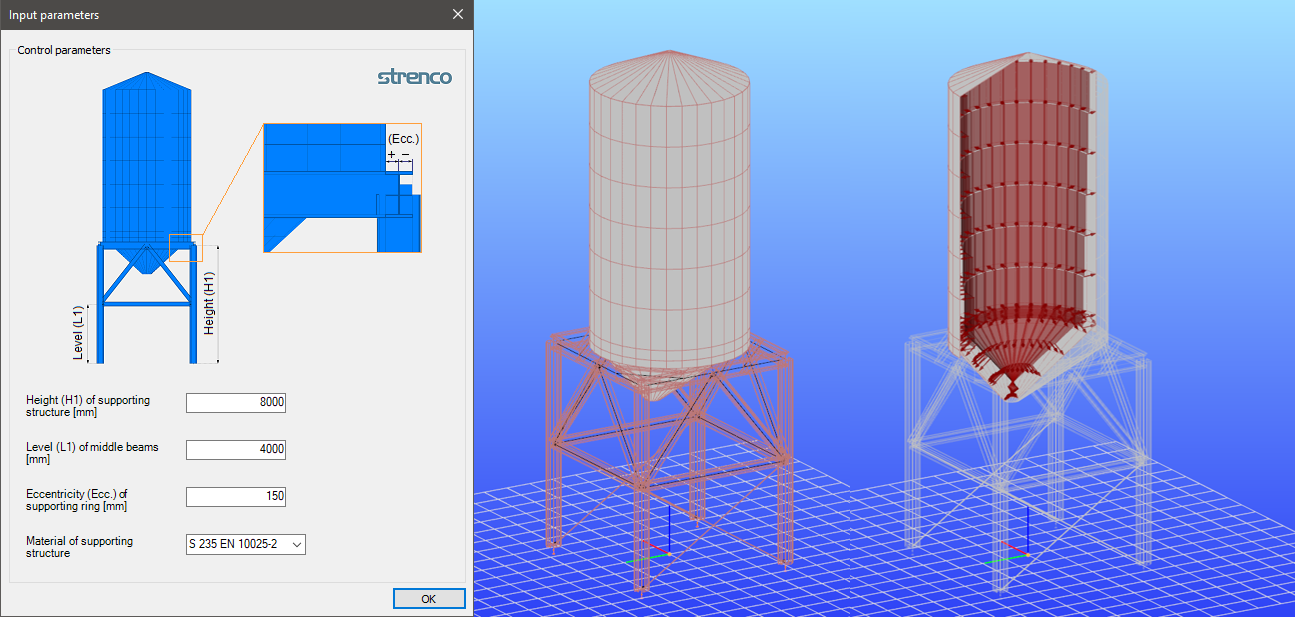
This script creates a silo from steel plate elements and also a support structure for the silo from beam elements. Additionally, surface loads are also applied to the inside of the silo surface representing the hydrostatic pressure caused by a fluid inside. Dimensions of the silo and support stru...
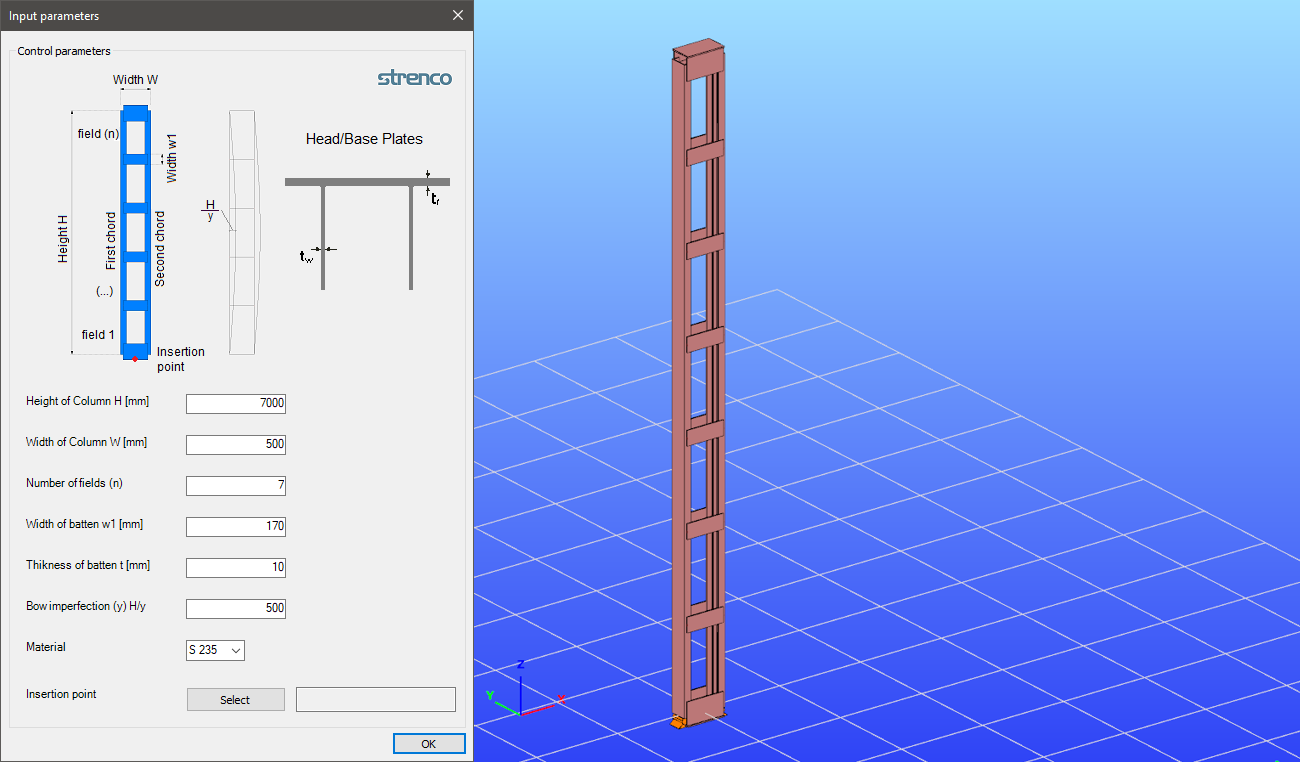
Creates a battened column built up from beam elements. Parameters such as the insertion point, column dimensions, section sizes, support conditions etc. can be controlled through input dialogues after the start of the script. Current version: 1.2 (release date: 2024.05.22.) Fixes: - Updated ...
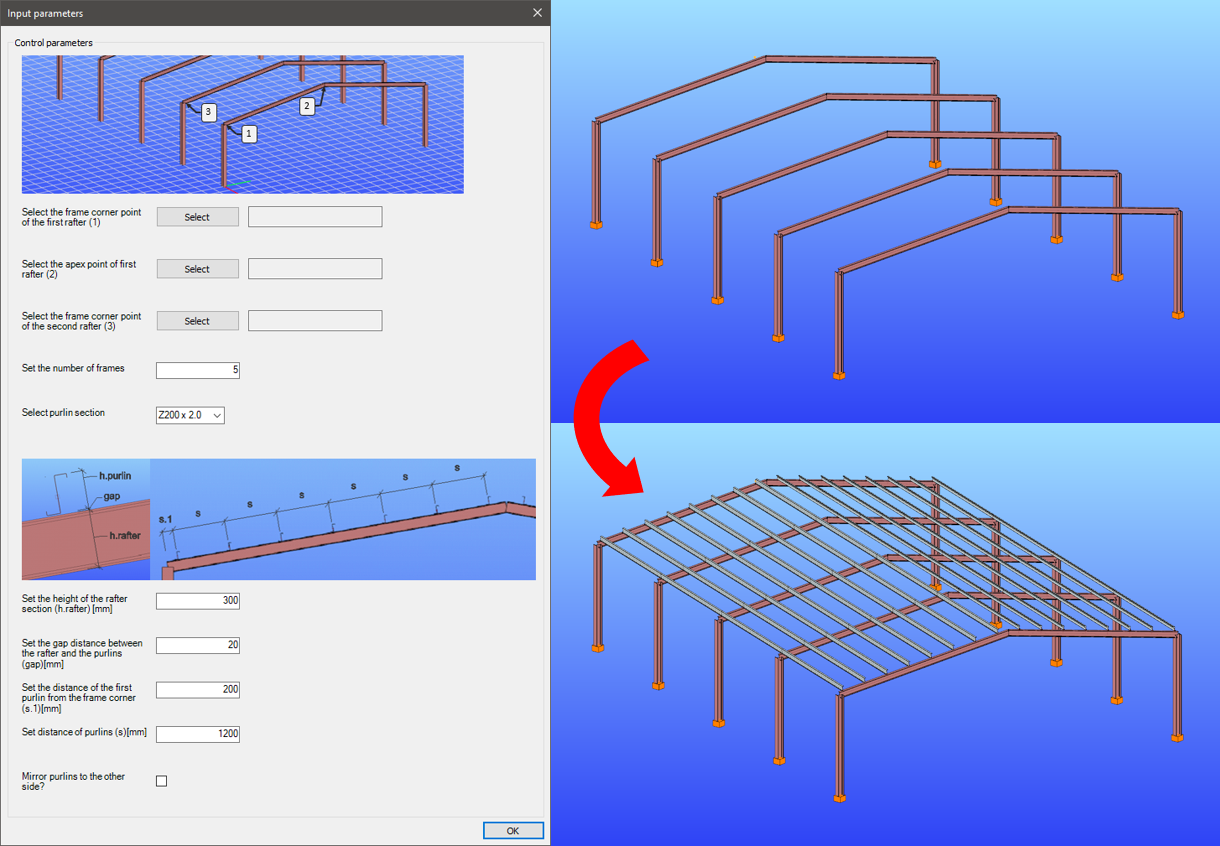
Creates purlins onto a rectangular area. The script is designed for the generation of purlins onto the roof of a warehouse building with multiple frames. The purlins are connected to the substructure with links. The definition of the plane of the roof, number of the frames, section of the purlins...
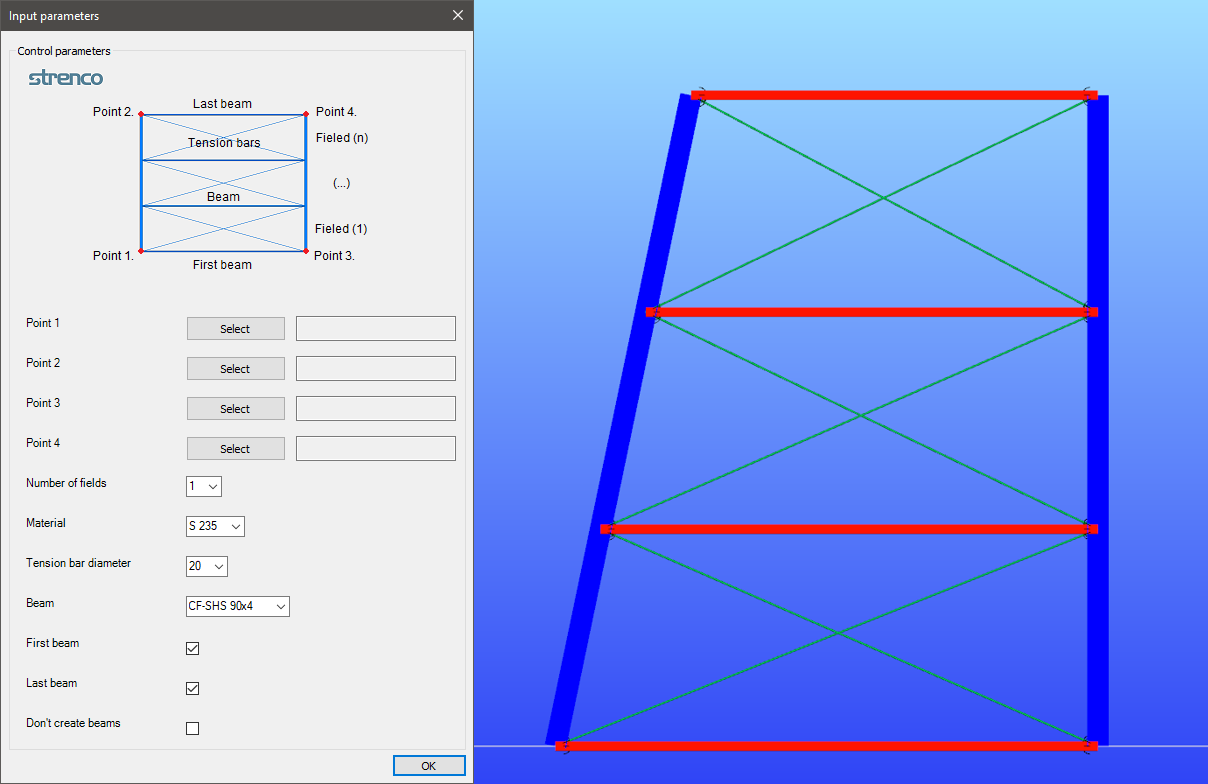
This script creates bracing for a quadrilateral area based on 4 points. The bracing consists of crossing tension bars with optional struts in between and at both ends. The number of bracing fields and other parameters can be controlled through an input dialogue after the start of the script. C...
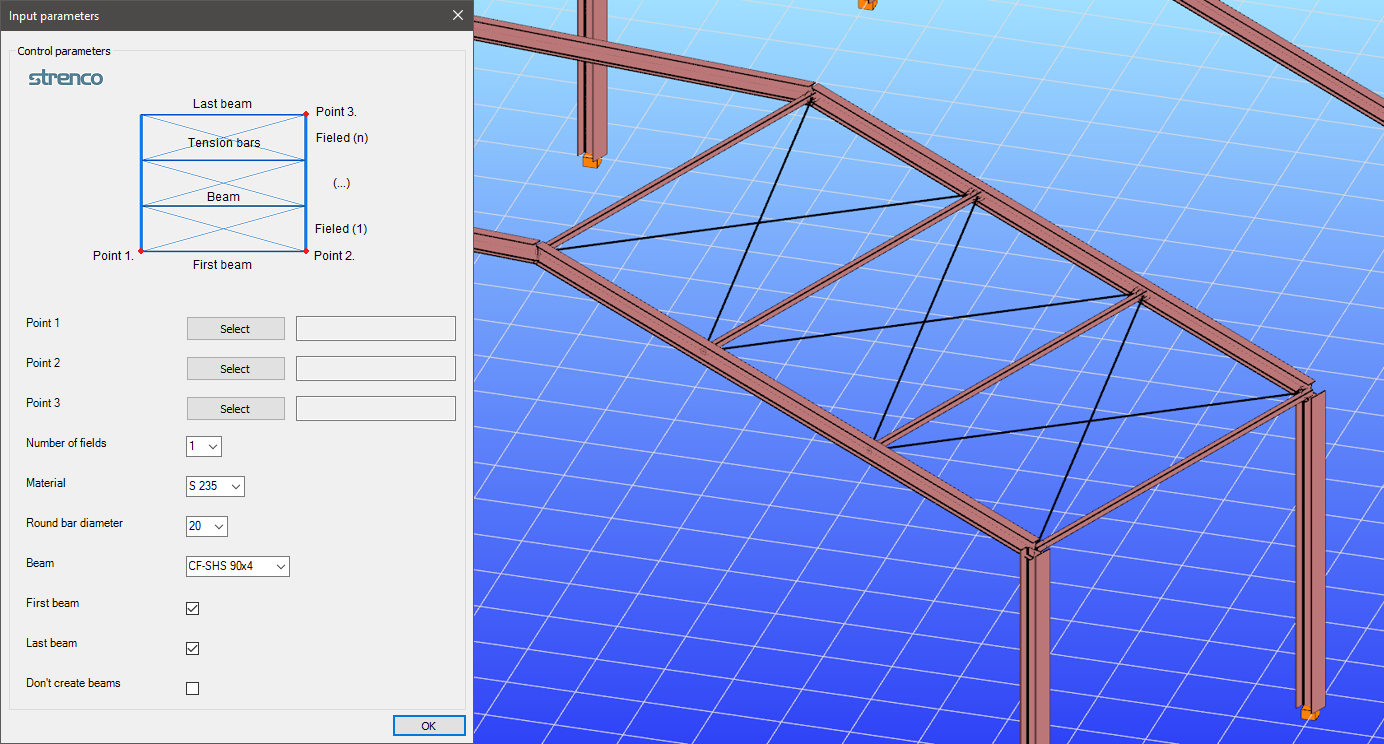
This script creates bracing for a rectangular area based on 3 points. The bracing consists of crossing tension bars with optional struts in between and at both ends. The number of bracing fields and other parameters can be controlled through an input dialogue after the start of the script. Cur...
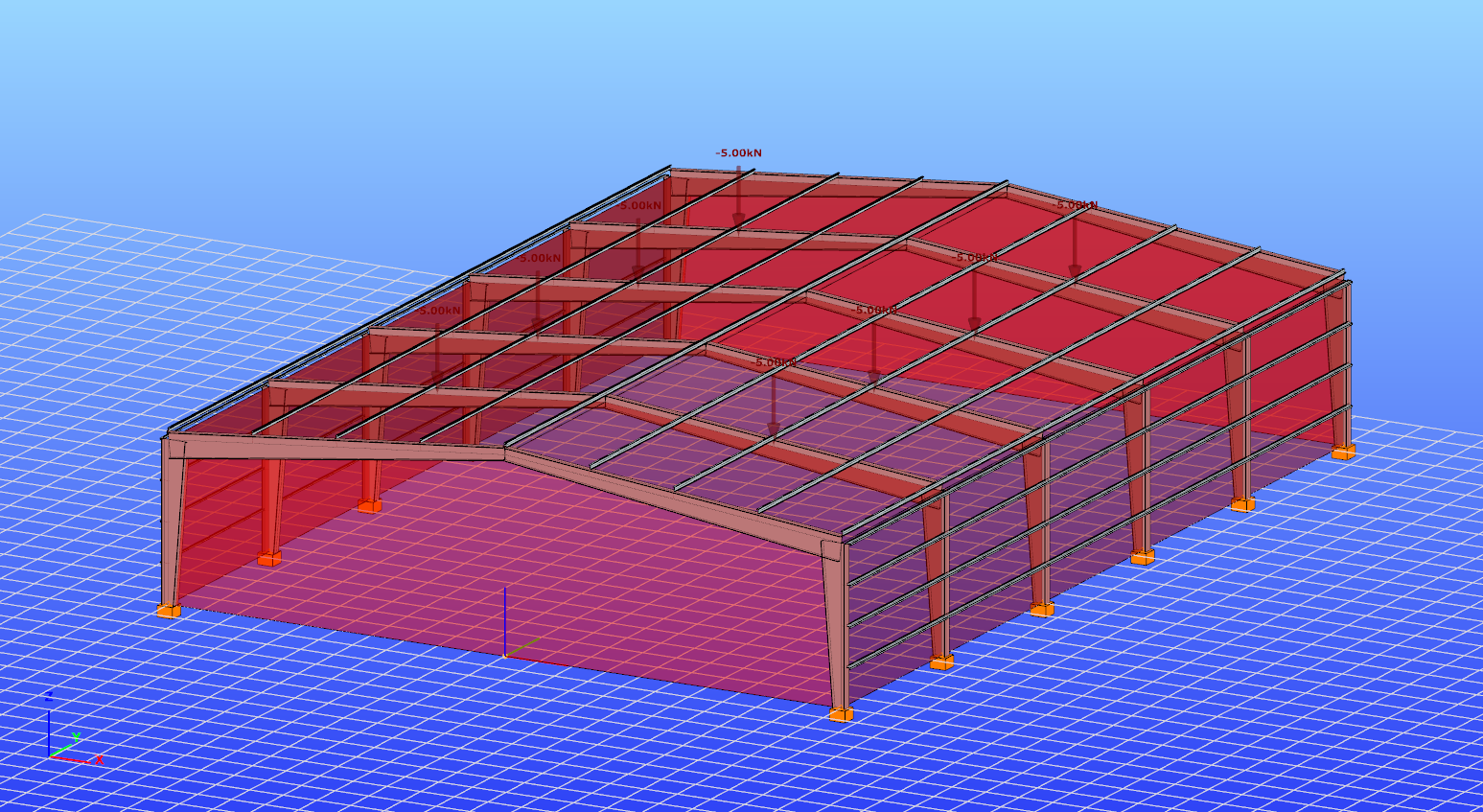
This script creates a 3D hall with tapered frames built up from welded I sections. Additionally, load transfer surfaces for the frames, roof and wall purlins, supports and some loads are also created. The main input parameters can be controlled through an input dialogue after the start of the scr...
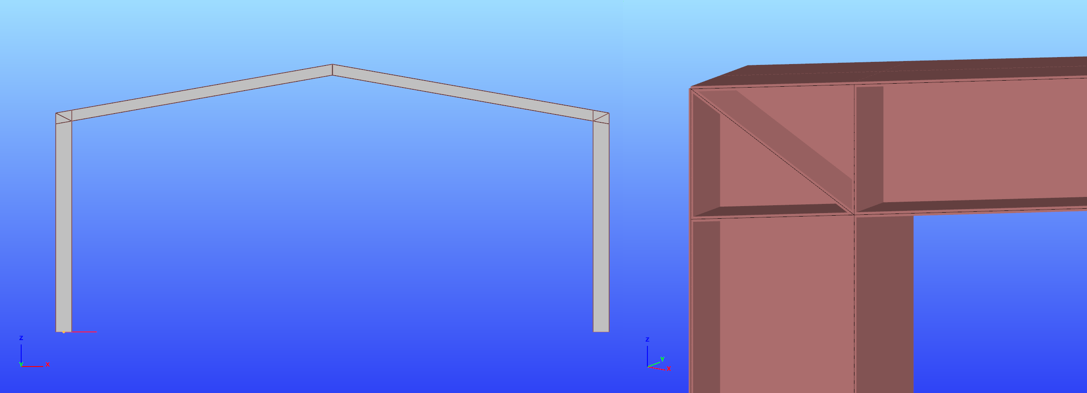
This script creates a frame built up from steel plate elements with box corner type and additional diagonal plate. Changeable input parameters: span, column height, roof angle, section sizes, ridge connection plate thickness, FE size. Current version: 1.0 (release date: 2021.10.25.) To DOWN...
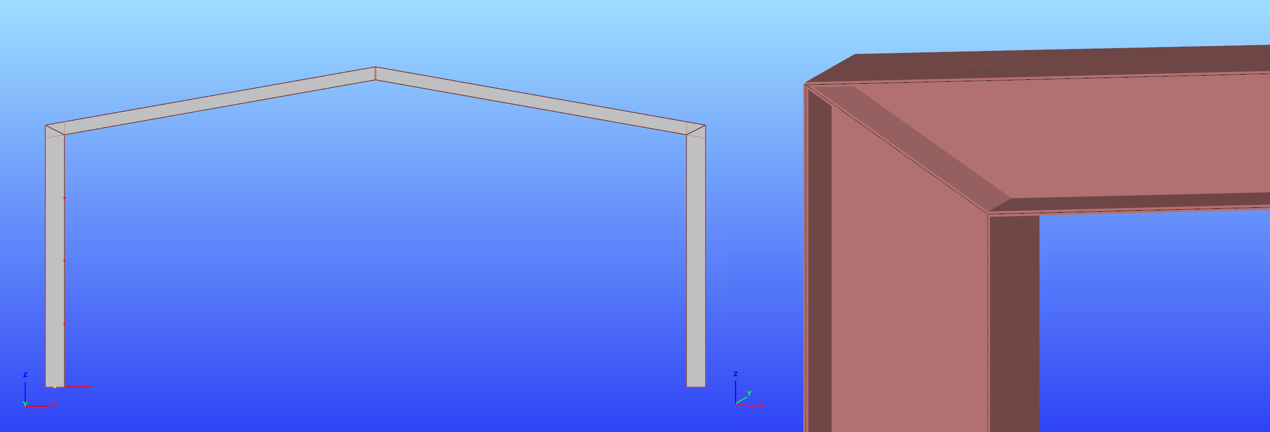
This script creates a frame built up from steel plate elements with diagonal corner type. Changeable input parameters: span, column height, roof angle, section sizes, ridge connection plate thickness, FE size. Current version: 1.0 (release date: 2021.10.25.) To DOWNLOAD this script, navigat...
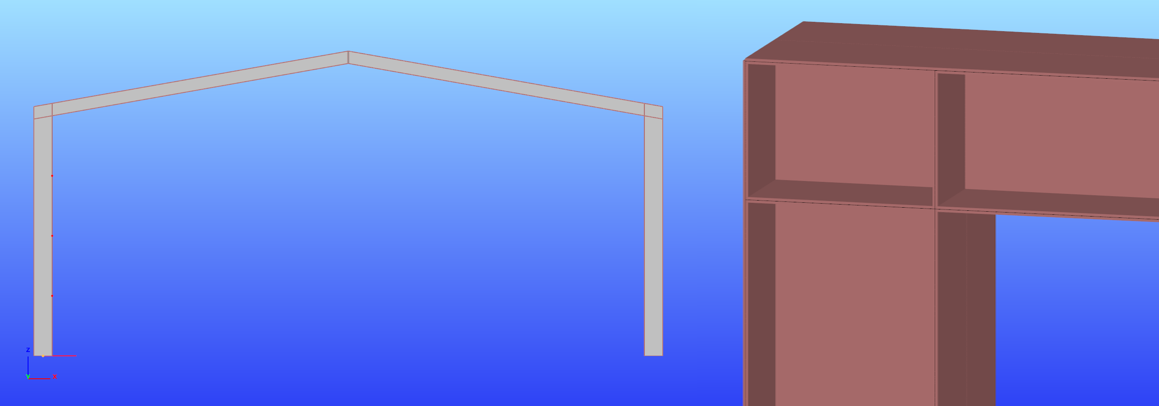
This script creates a frame built up from steel plate elements with box corner type. Changeable input parameters: span, column height, roof angle, section sizes, ridge connection plate thickness, FE size. Current version: 1.0 (release date: 2021.10.25.) To DOWNLOAD this script, navigate to ...
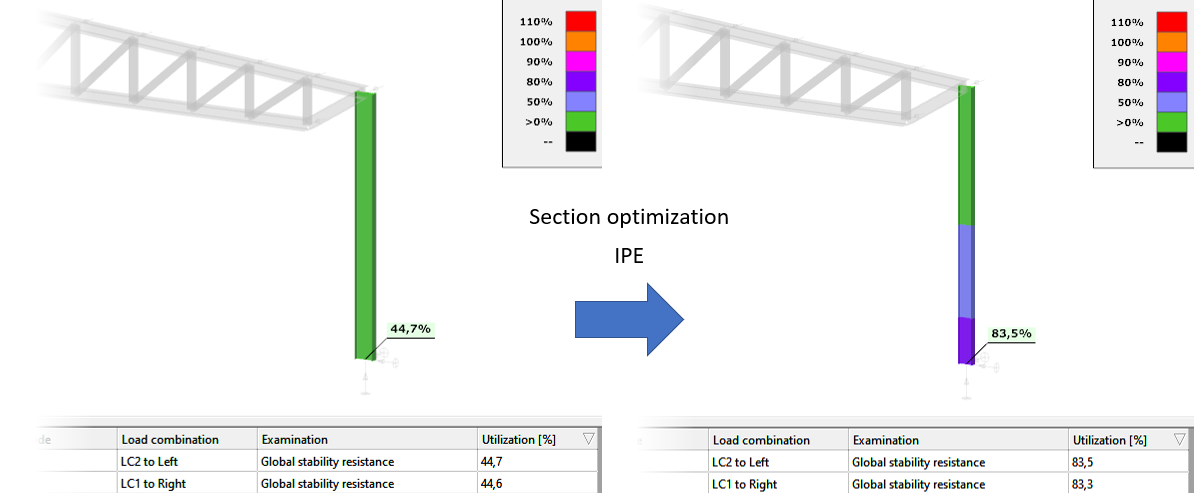
This script tries to find an optimal section for an already existing and loaded structure. This version focuses only on IPE sections. The list of available section sizes are read from an Excel spreadsheet, which can be modified. Algorithm: - List all members that currently have IPE sections. ...
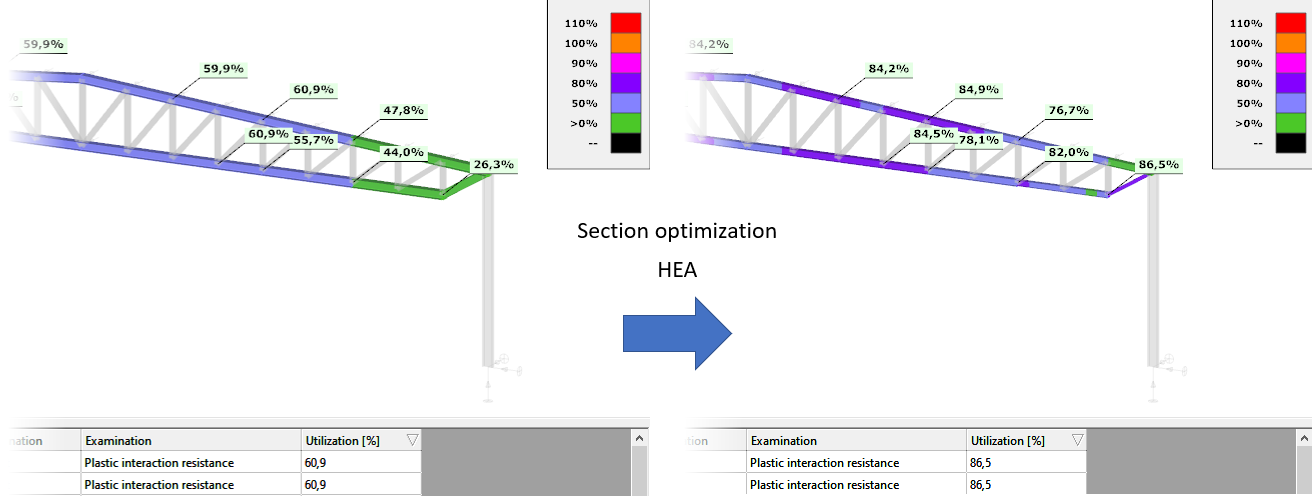
This script tries to find an optimal section for an already existing and loaded structure. This version focuses only on HEA sections. The list of available section sizes are read from an Excel spreadsheet, which can be modified. Algorithm: - List all members that currently have HEA sections. ...
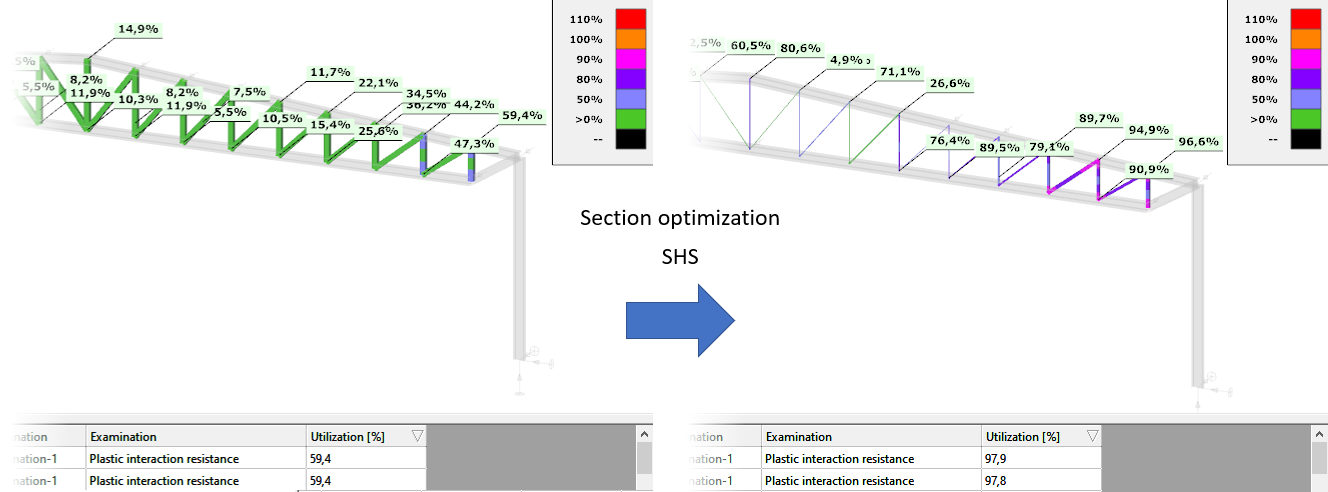
This script tries to find an optimal section for an already existing and loaded structure. This version focuses only on SHS sections. The list of available section sizes are read from an Excel spreadsheet, which can be modified. Algorithm: - List all members that currently have SHS sections. ...
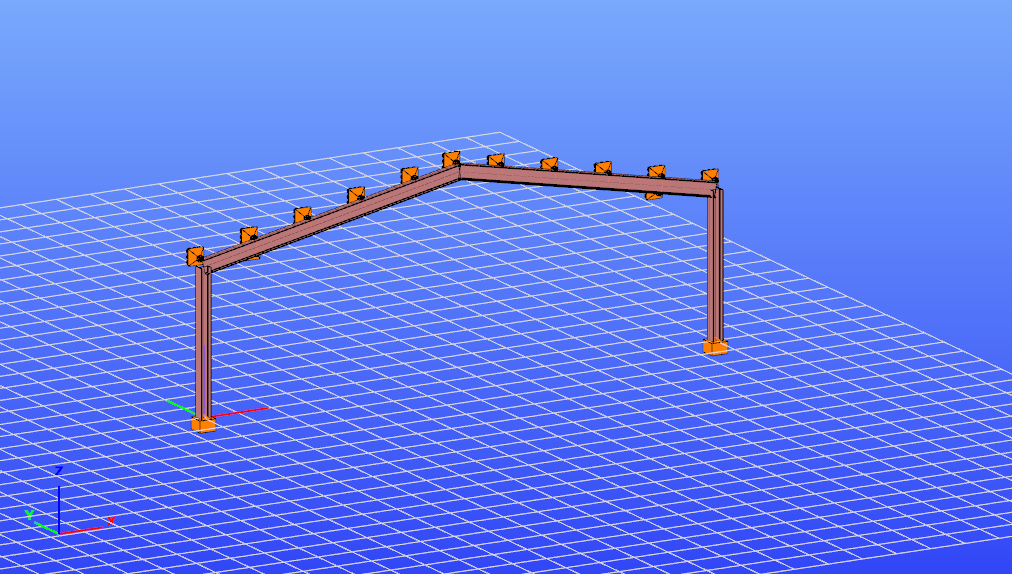
This script creates a 2D frame with clamped column bases and out-of-plane rafter supports. Span, column height, roof top height and purlin distances can be controlled through an input dialogue after starting the script. Current version: 1.0 (release date: 2021.10.21.) To DOWNLOAD this scrip...
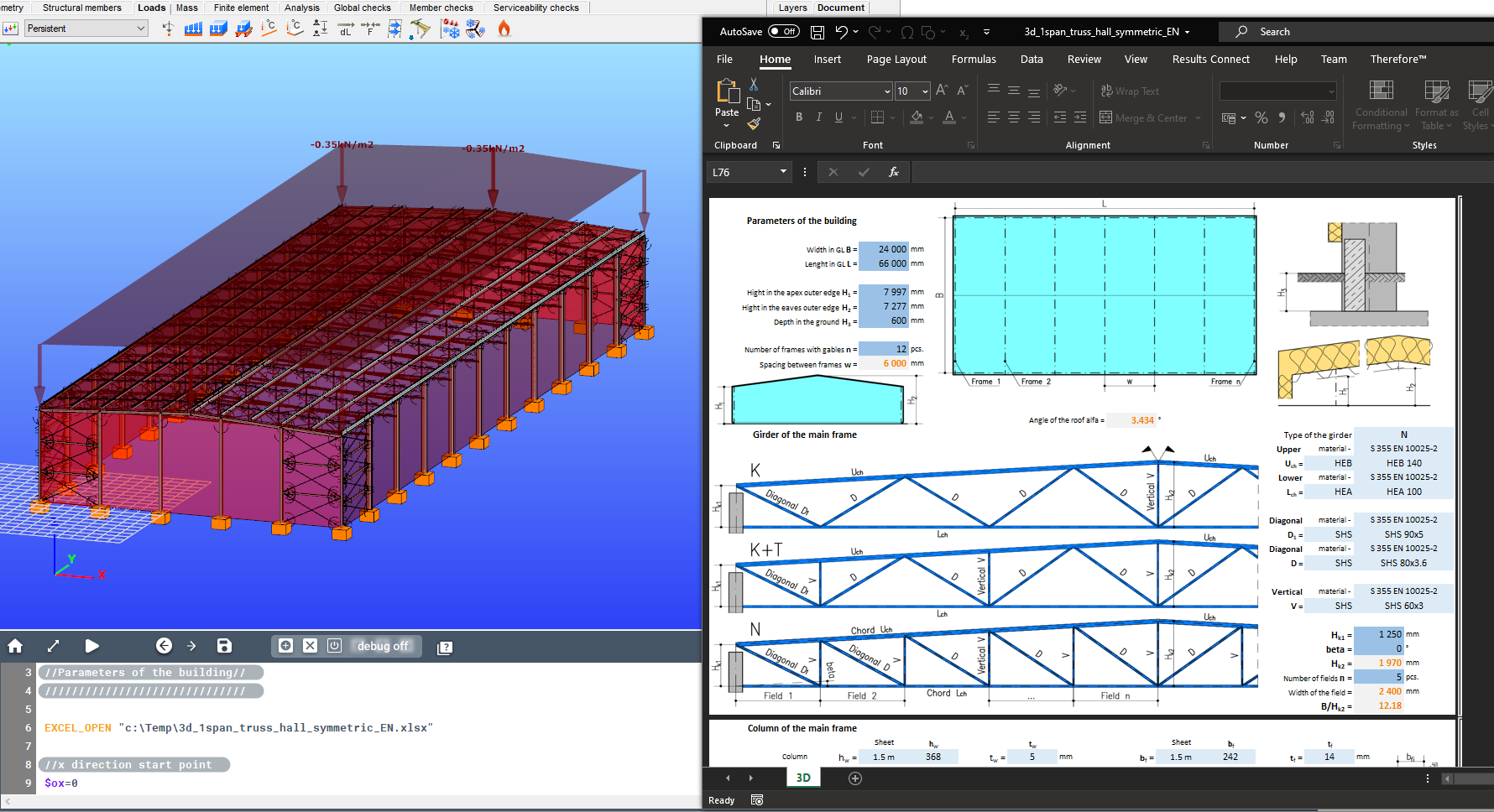
This script creates an entire warehouse building with trusses in the main frames. Parameters of the building can be controlled through an Excel spreadsheet. The created model includes the primary load bearing structure, roof and wall purlins, supports, a bracing system, load transfer surfaces and...
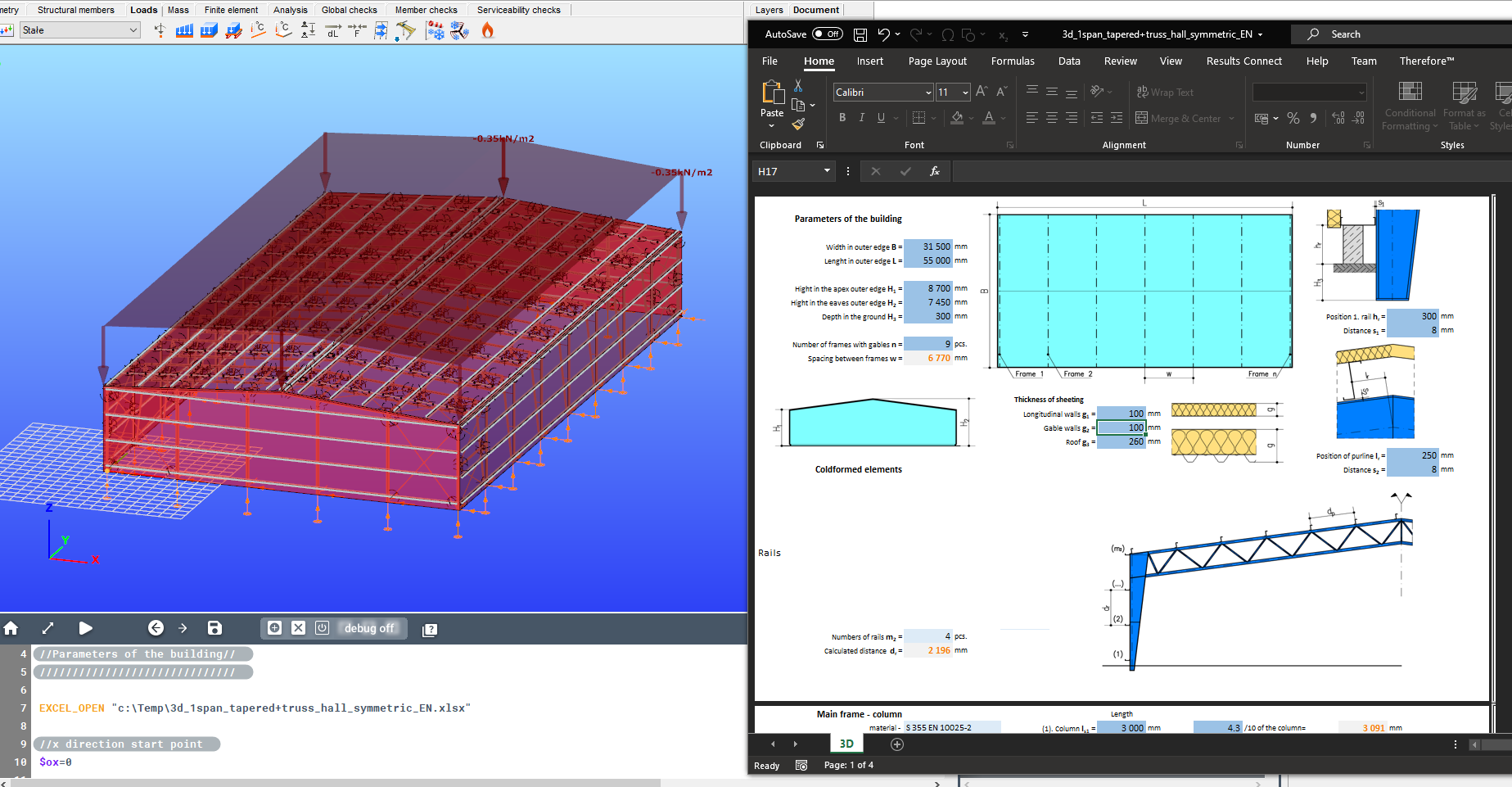
This script creates an entire warehouse building with tapered columns and truss rafters in the main frames. Parameters of the building can be controlled through an Excel spreadsheet. The created model includes the primary load bearing structure, roof and wall purlins, supports, a bracing system, ...
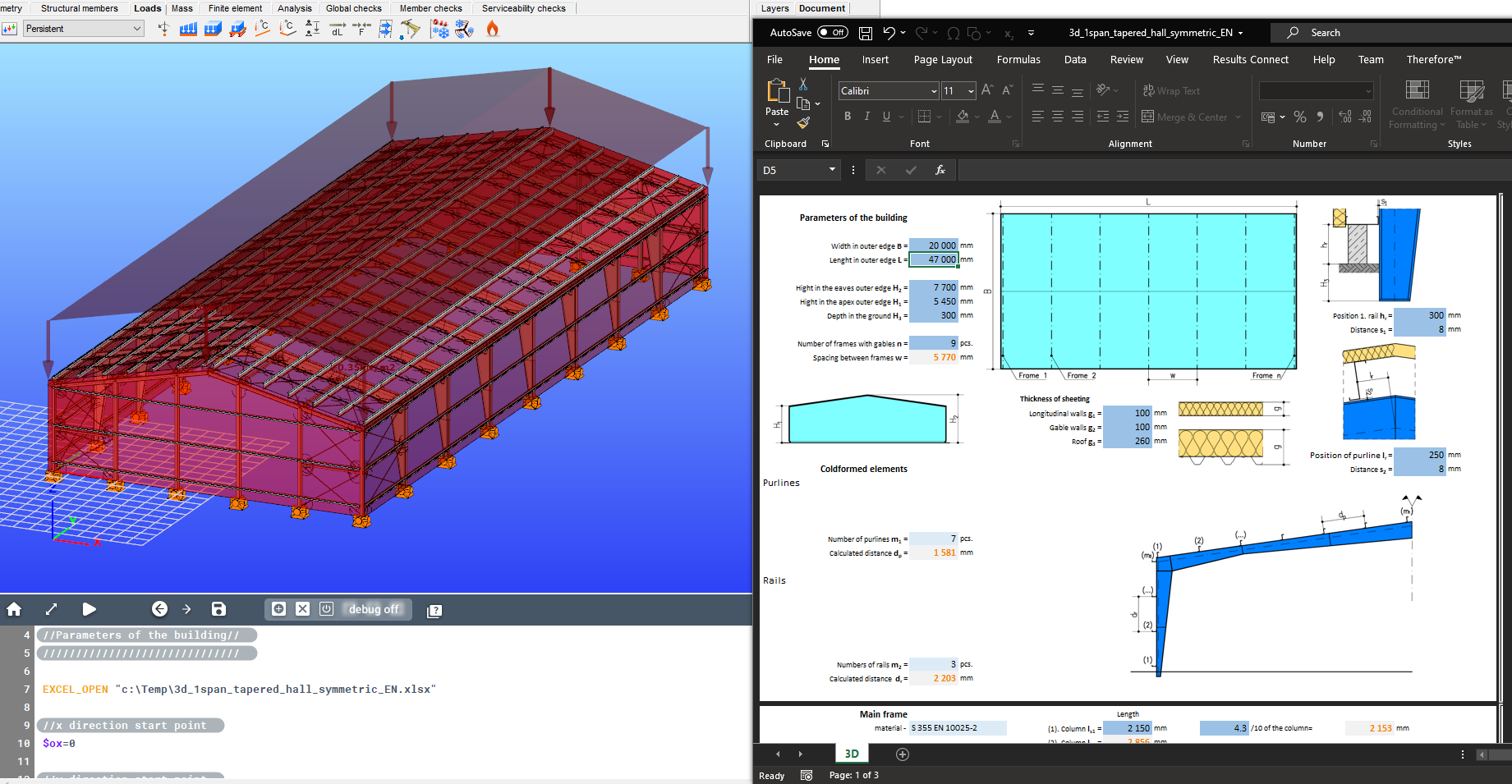
This script creates an entire warehouse building with tapered main frames. Parameters of the building can be controlled through an Excel spreadsheet. The created model includes the primary load bearing structure, roof and wall purlins, supports, a bracing system, load transfer surfaces and some l...
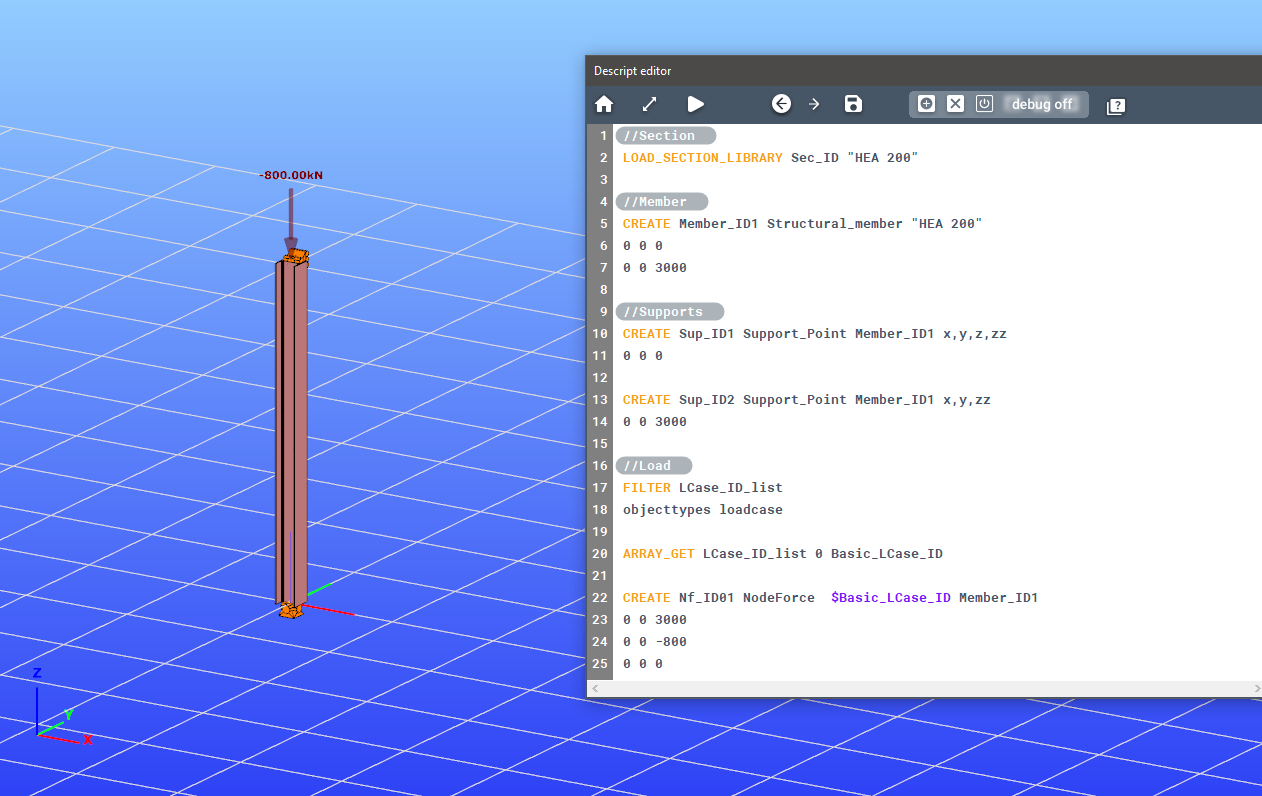
This script creates a pinned-pinned 3 meter high column. The section is HEA 200. A point load is also applied. Analysis can be run right away. Current version: 1.0 (release date: 2021.10.20.) To DOWNLOAD this script, navigate to the MyDescript interface within Consteel, then click the "Edit...
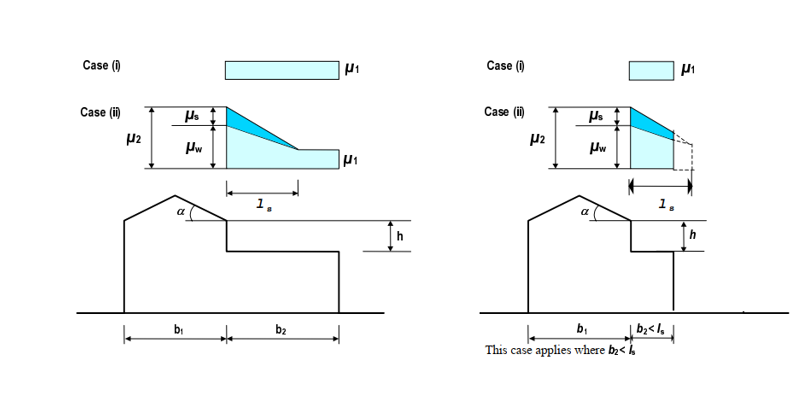
This script calculates and applies snow accumulation surface load according to EC1-1-3 5.3.6. The calculation is done separately in an Excel spreadsheet. The necessary measurements are done on the model through an input dialogue after the start of the script run. Data is then read out to the Exce...
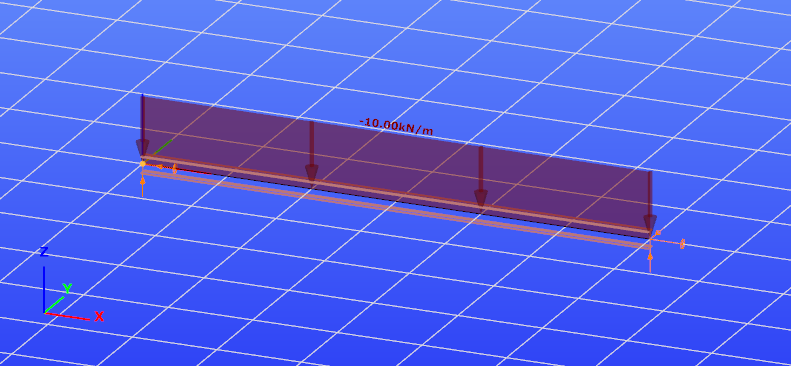
This script creates a simply supported beam with a 6 m span. The section is welded I. A line load is also applied. Analysis can be run right away. Current version: 1.0 (release date: 2021.10.19.) To DOWNLOAD this script, navigate to the MyDescript interface within Consteel, then click the "...
Używamy plików cookie, aby zapewnić funkcjonalność logowania i uwierzytelniania, oraz najwyższą jakość korzystania z strony consteelsoftware.com.
