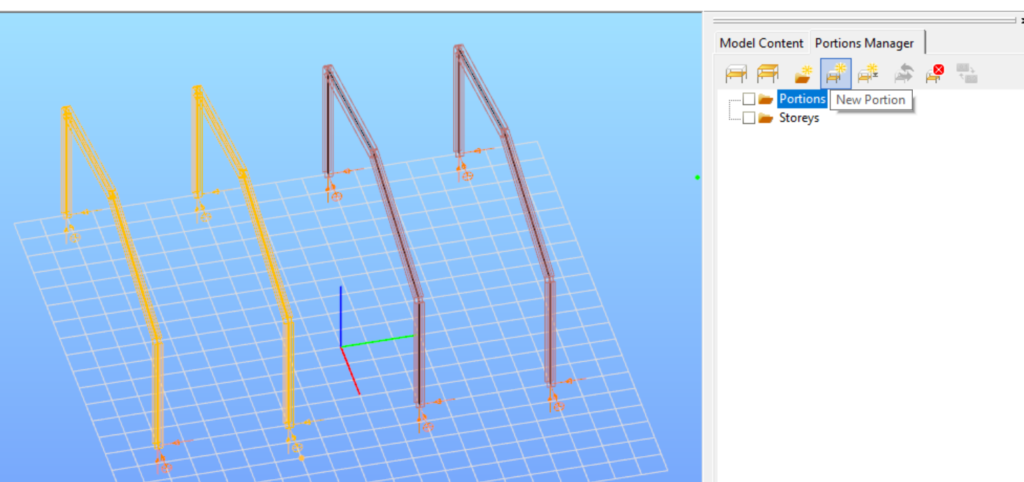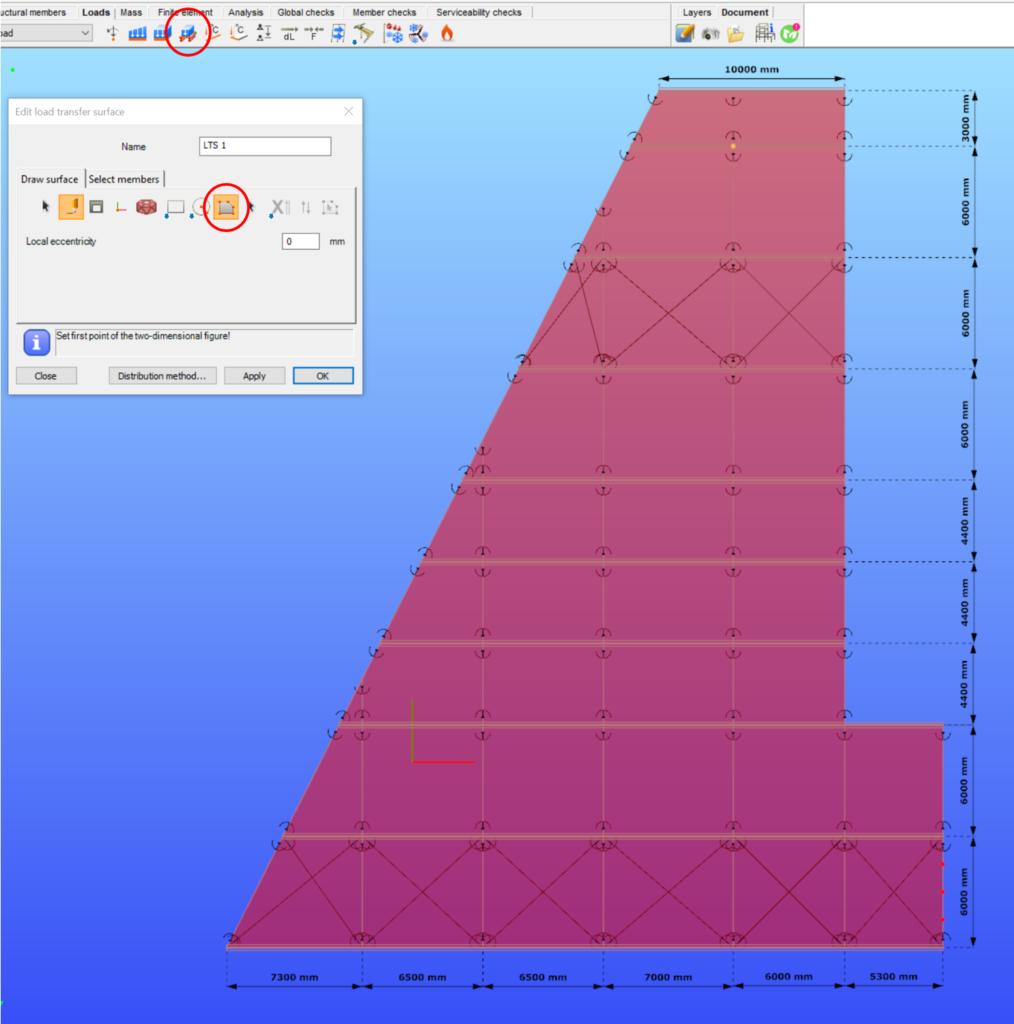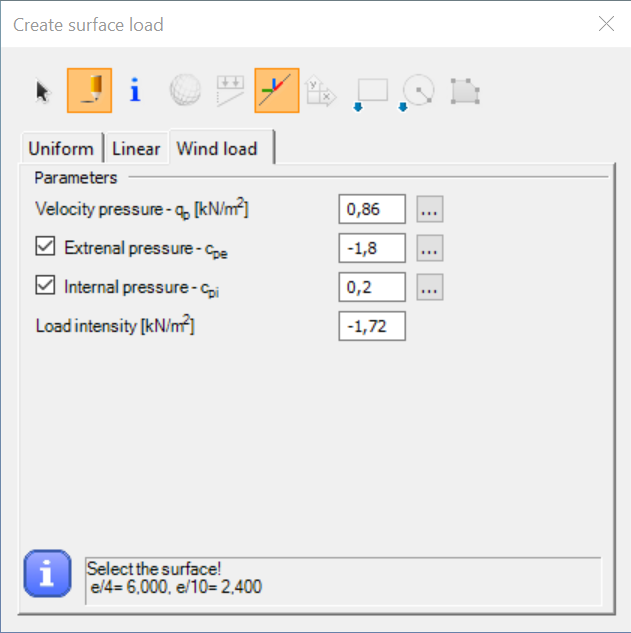Introduction
The Frame corner wizard is a useful additional function for modelling and analyzing the corner region in order to consider its special behavior.
What is it for
The frame corner zones have usually significantly different behavior than the beam elements connected to each other without significant angle between their reference line. Frame corner wizard recognises the corner regions and applies special methods during modelling, buckling analysis and global checks. Using this function will provide very similar analysis results compared to where the frame is modelled with shell elements.
But in order to that, the topology of the frame corner must be defined by the user. Four different types can be chosen. The 7. DOF displacement is transferred differently in every case. To learn more technical details of the frame corner types, please see our user manual.
How to use it
At first define Portions of the model containing all the structural elements you intend to connect with the same type of corner topology.
gateIntroduction
How can you place surface wind loads, when you have a custom shaped flat roof instead of the standard types you can see in Eurocode?
How to do that
Create a load transfer surface to the roof with Draw polygon option at Edit load transfer surface dialog.
Open Create surface load dialog and choose Draw and Wind load option.
Set the parameters – load intensity will be calculated automatically:
Velocity pressure can be defined either manually or by clicking on the … and setting the parameters.
To calculate the zones and Cpe values click on the … at External pressure – Cpe. When defining the b and d values use the overall dimensions of the building of the current wind load direction. The zones will be calculated to cover this theoretical surface.
gateThe problem
Even if all of the load combination generation formulas of EN are implemented in Consteel for the automatic generation of combinations, standard formulas may not cover every necessary combination cases.
A quick fix
Of course in this case it is possible to define the missing combinations manually, but it is very likely, that the missing combinations are available, probably in a table form.
It is good to know, that Consteel is able to receive combination data, by the general Ctrl+C & Ctrl+V method. If you have the factors for load combinations stored in table form e.g. in Excel, just copy the data of the factors to the clipboard with Ctrl+C, and then Ctrl+V paste them into Consteels’s load combination table:
gateThe portal frames composed of tapered welded I-shaped structural members play important roles in the industrial buildings. The application of the relatively thin plates and the optimized fabrication makes these structures being competitive against the light truss structures at least in the range of 24–36 meters span. Competition has resulted in lesser selfweights using thin plated slender cross-sections, which are sensitive to local buckling. However, the development of structures concerning local buckling was delayed in Hungary by the conservative specifications of the MSz 15024 standard. The application of the new EN 1993 standard may cause radical development in the design of tapered structural elements with relatively thin plates. This paper introduces the methods as well as the advantages of the new design methodology.
Clich the button below to download and read the full article. The article is in hungarian at page 42-55.
gate


